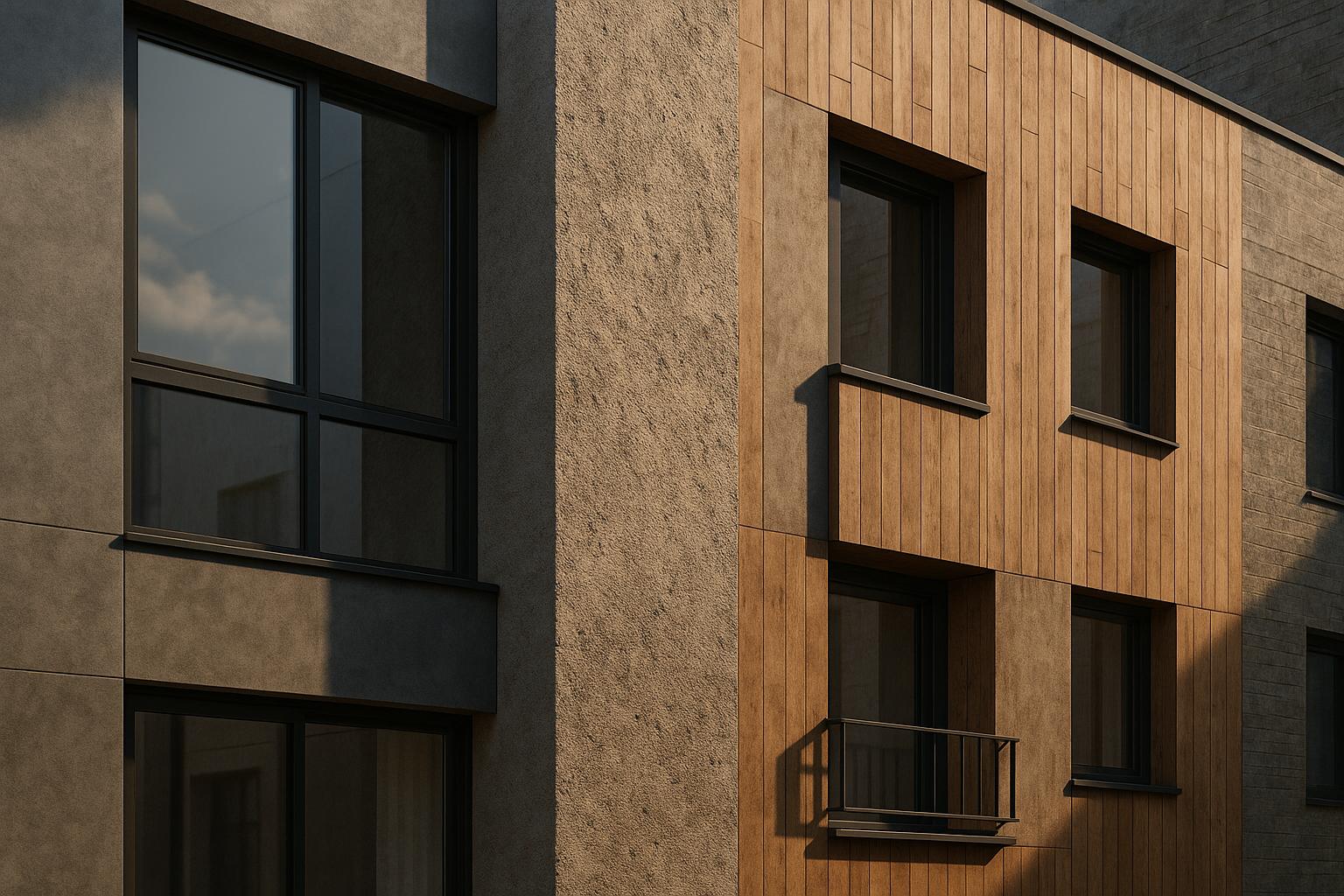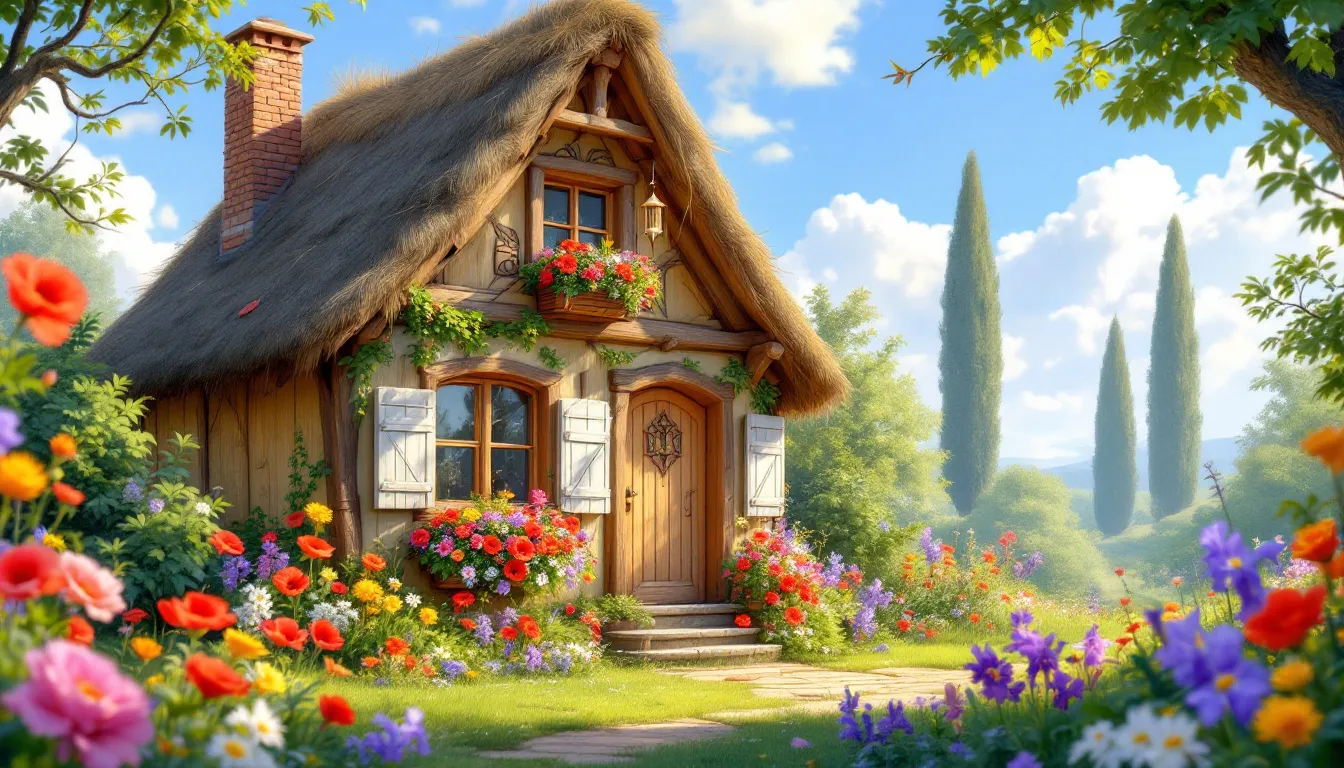: Maximize space by building up
A 2 story tiny house packs living space into a compact vertical design, typically 100-400 square feet. Key benefits:
- More living area without expanding footprint
- Separate spaces for living and sleeping
- Often feels bigger than actual square footage
Why choose a 2 story tiny house:
- Efficient use of vertical space
- Divides living areas for privacy/function
- More natural light from extra windows
- Can be 15-20% cheaper than single-story
Quick comparison of stairs vs ladders:
| Feature | Stairs | Ladders |
|---|---|---|
| Safety | Safer | Higher fall risk |
| Space | Takes more room | Small footprint |
| Storage | Built-in options | Limited |
| Comfort | Better for daily use | Can be tough |
| Cost | More expensive | Cheaper |
Key considerations:
- Check local building codes and height restrictions
- Plan layout carefully to maximize space
- Choose durable, lightweight materials
- Ensure proper insulation and ventilation
While compact living has challenges, many find the simplicity and affordability of a 2 story tiny house worth it. As the tiny house movement grows, expect more innovative vertical designs.
Related video from YouTube
Why choose a 2 story tiny house?
Two-story tiny houses are gaining popularity. Here's why:
Using vertical space
Two-story designs maximize height, giving you more room without expanding the footprint. This smart use of space offers:
- More living area in a compact package
- Lofted beds, freeing up floor space
- Extra storage options, like under-stair cabinets
Dividing living areas
Two floors let you separate different parts of your home:
| Floor | Typical Use |
|---|---|
| Ground | Living room, kitchen, bathroom |
| Upper | Bedroom(s), office, extra storage |
This division creates distinct "rooms" in a tiny space. It's ideal for:
- Families needing privacy
- Work-from-home setups
- Keeping sleep areas quiet and separate
More natural light
Two-story tiny houses often have more windows, bringing in extra light. This makes your space feel bigger, brighter, and more open.
Upper-floor windows can also give you better views, perfect for scenic locations.
Building up instead of out can cut costs. Two-story tiny houses are often 15-20% cheaper to build than single-story ones with the same square footage. This saving comes from needing less foundation and roof material.
But remember, stairs or ladders are a must in two-story designs. Choose what works for you:
- Stairs: More storage options, easier to climb
- Ladders: Save space, but trickier to use
Planning your 2 story tiny house
Planning a 2 story tiny house? You'll need to make some big decisions about layout, safety, and rules. Let's break it down:
Stairs or ladder?
Stairs or ladder? It's a key choice. Here's a quick look:
| Feature | Stairs | Ladders |
|---|---|---|
| Safety | Safer, easier | Higher fall risk |
| Space | Takes more room | Small footprint |
| Storage | Built-in options | Limited options |
| Comfort | Better for daily use | Can be tough |
| Cost | Pricier | Cheaper |
Stairs are safer and comfier, especially for families. Plus, they can double as storage. Picture a staircase closet with steps tall enough for hanging clothes.
Ladders? They save space and money. Perfect if you want to keep things small.
Keeping it stable and safe
Safety first in a 2 story tiny house. Here's how:
- Balance the weight upstairs
- Put up strong railings
- Install smoke detectors on both floors
- Use good materials and building methods
Meeting building rules
Building codes for 2 story tiny houses can be tricky. Here's the scoop:
- Check local rules first
- Many places follow the International Residential Code (IRC)
- IRC usually wants:
- 7-foot ceilings
- 70 square feet per main room
- 36-inch wide stairs with 7-12 inch risers
Some cities, like Austin, Texas, are easier on tiny homes. If yours isn't, maybe it's time to speak up.
Building on a trailer? It might dodge some size rules by being a "mobile home".
Layout ideas
Smart layouts make or break 2 story tiny houses. Let's explore floor plans and space-saving tips.
Common floor plans
Two-story tiny houses come in many flavors:
| Design | Size | Features |
|---|---|---|
| Shingled home | 945 sq ft | Bedrooms down, kitchen/living up, upstairs deck |
| Simple one-bedroom | 502 sq ft | Open kitchen/living, master suite up |
| Narrow lot design | 962 sq ft | Great room, kitchen, two beds up, shared bath |
| Garage included | 910 sq ft | Garage, open kitchen/living, two beds up |
| Rustic country cottage | 980 sq ft | Living down, two beds with baths up |
| Charming cottage | 600 sq ft | Open living/kitchen, spiral stairs to bed |
These designs show the variety possible. Some put beds up, others down. Some add garages or decks. Find what works for you.
Maximizing space
In tiny houses, every inch matters. Try these:
1. Stair storage: Build in shelves or add drawers.
2. Loft it: A sleeping loft frees up floor space.
3. Corner shelves: Use those often-wasted corners.
4. Multi-purpose furniture: Think sofa beds or expandable tables.
5. Wall-mounted furniture: Foldable tables save floor space.
6. Go vertical: Tall shelves use wall space efficiently.
Wind River Tiny Homes created a bedroom loft with good headroom and plenty of light. Smart design can make small spaces feel open.
Make it yours
Your tiny house should fit YOU. Consider:
- Work from home? Add a loft desk or corner workstation.
- Love cooking? Prioritize kitchen space with hanging storage.
- Need privacy? Look for separate bedrooms instead of open lofts.
- Outdoor fan? Find plans with decks or patios.
sbb-itb-1be9014
Building materials and methods
Let's talk about smart choices for materials and construction in a 2 story tiny house.
Choosing materials
Tiny houses need materials that are light but tough. Wood's popular, but steel's an option too.
Kevin Fritz from Fritz Tiny Homes says:
"Tiny homes wear out faster than regular houses. You need top-notch materials, starting from the outside."
Here's a quick look at some good picks:
| Material | Where to use | Why it's good |
|---|---|---|
| Aluminum siding | Outside | Tough, easy to care for |
| Spray foam insulation | Walls and roof | Keeps heat in, air out |
| Faux wood flooring | Inside | Tough, handles water |
| Metal roofing | Roof | Lasts long, not heavy |
Factory-made vs. built on-site
You can build your tiny house where it'll stand or buy one pre-made. Both have their ups and downs:
Build it yourself:
- Make it just how you want
- Do the work yourself
- Can cost less
Buy pre-made:
- Faster (some arrive in a week)
- Built to move around
- Often $18 cheaper per square foot
Want something in between? Try a kit. Jamaica Cottage Shop sells DIY kits for $5,000-$20,000. Most take about 40 hours to put together.
Keeping warm and saving energy
Good insulation is key for comfort and lower bills. Here's what to do:
- Use closed-cell spray foam (keeps in 6 times more heat per inch)
- Put the most insulation in the roof (heat goes up)
- Seal around windows, doors, and outlets
- Get an energy recovery ventilator
Ryan Mitchell, who writes about tiny houses, shares:
"I spent about $500 to insulate my tiny home when I built it."
Spray foam costs more at first (about $2,000 extra), but it saves money and keeps you comfy in the long run.
Common problems and fixes
Building a 2 story tiny house isn't always smooth sailing. Here's how to tackle some typical issues:
Dealing with height limits
Height restrictions can be a pain for 2 story tiny houses. Most areas cap tiny house height at 13.5 feet for safe transport. This can make designing a cozy second floor tricky.
To stay within these limits:
- Use a low-slope roof
- Go for space-saving stairs
- Think about a partially sunken first floor
But watch out - local rules might be even tighter. ALWAYS check your area's specific regulations before you start building.
Air flow and temperature control
In a 2 story tiny house, managing heat and ventilation between floors is crucial. Poor planning could leave you with a stuffy upstairs and a chilly downstairs.
Here are some solid solutions:
| Solution | What it does | Why it's good |
|---|---|---|
| Mini-split system | Controls temp in different areas | Saves energy and space |
| Ceiling fans | Moves air on both floors | Better air flow |
| Operable skylights | Lets hot air out upstairs | Cooler upper floor |
| Radiant floor heating | Heats from the ground up | Even warmth |
For cooling, window AC units can work well in small spaces. Just make sure they're the right size for your tiny house.
"I spent about $500 to insulate my tiny home when I built it", says Ryan Mitchell, a tiny house expert.
That might seem like a lot for a small space, but good insulation is key to staying comfortable year-round. It's an investment that pays off in lower energy bills and a cozier home.
Day-to-day in a 2 story tiny house
Living in a 2 story tiny house? It's a whole new ball game. Let's peek into daily life in these compact vertical spaces.
Vertical living: The ups and downs
Get ready to climb. A lot. Stairs or ladders become your new best friends. It's like a mini workout every time you want to grab something from upstairs.
Take the Vagabundo Flex tiny house:
| Feature | Description |
|---|---|
| Roof | Lifts up, expands to 300 sq ft |
| Height | 20.3 ft |
| Upstairs | Bedroom with porthole window |
| Downstairs | Living area, kitchen, bathroom |
Privacy? What's that?
In a tiny house, you're ALWAYS close to your housemates. One resident put it this way:
"Working from home together? We get creative finding our own space."
To maximize your mini-mansion:
- Turn every nook into storage
- Make spaces do double duty
- Step outside when you need breathing room
Keeping it clean
Tiny house = tiny messes, right? Not quite. One owner spilled the beans:
"Dirt and clutter build up FAST. You notice it way quicker than in a big house."
Stay on top of:
- Regular cleaning
- Temperature control (both levels)
- Safety checks on stairs or ladders
Living tiny isn't always easy. But for many, the simplicity is worth it.
Wrapping up
Two-story tiny houses pack a punch in a small package. They're getting more popular as people look for smart ways to live small.
Here's the deal:
- Going up means more space without a bigger footprint
- Two floors let you separate your living areas better
- Stairs or ladders? That's a big choice you'll need to make
What's next for these vertical tiny homes?
| Trend | What it means |
|---|---|
| Smart home tech | Your tiny house gets smarter and comfier |
| Eco-friendly materials | Less impact on the planet |
| Looser zoning rules | Easier to find a spot for your tiny home |
Sure, there are hurdles. But for many, the upsides win out. Nick Mosely, who runs California Tiny House Inc., puts it this way:
"Tiny homes stemmed out of a need. There's a need for affordable housing in the country."
As tiny houses evolve, expect to see some cool new designs for living small and tall. If you're thinking about downsizing or need an affordable place to call home, a two-story tiny house might be just the ticket.


