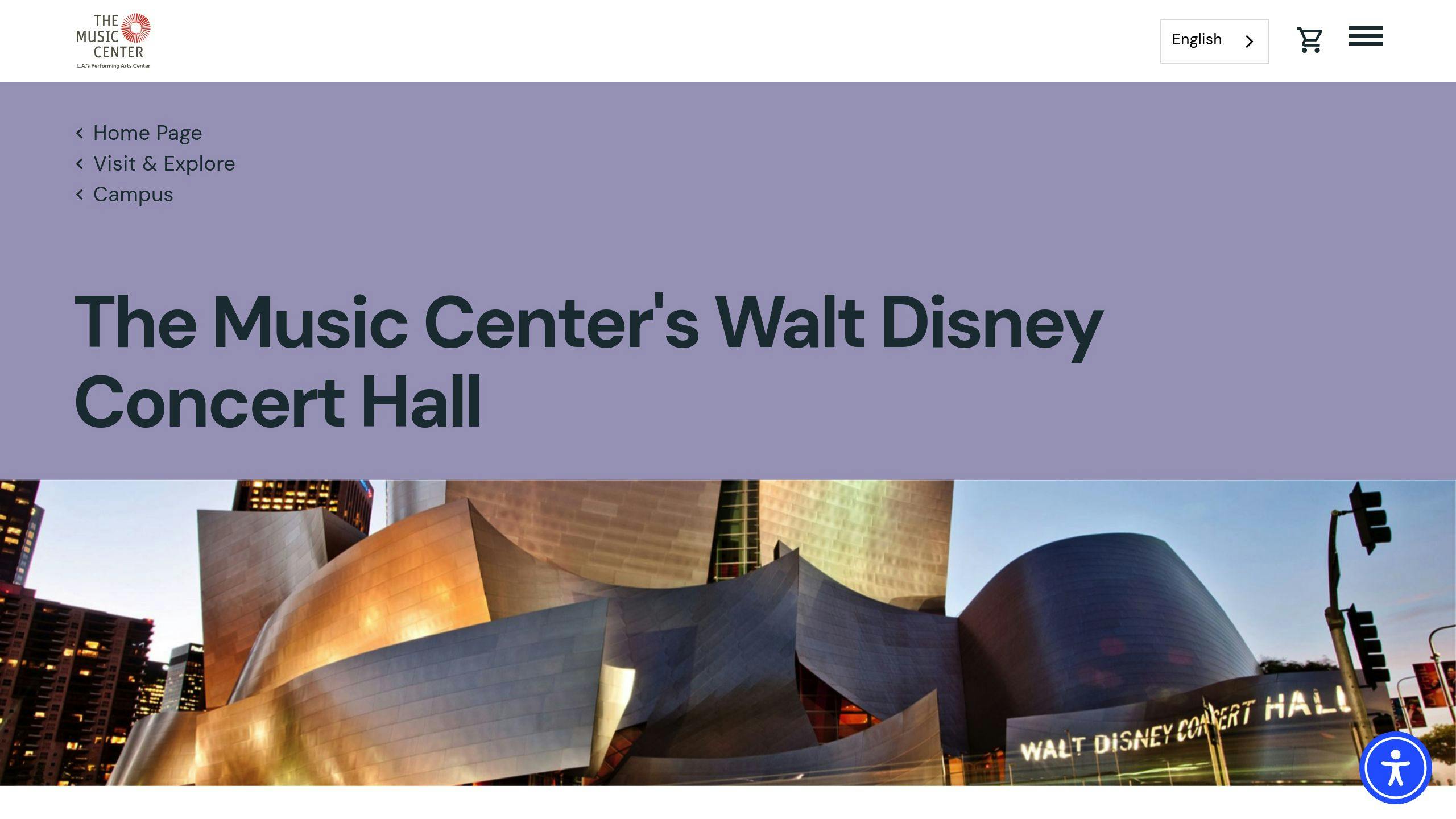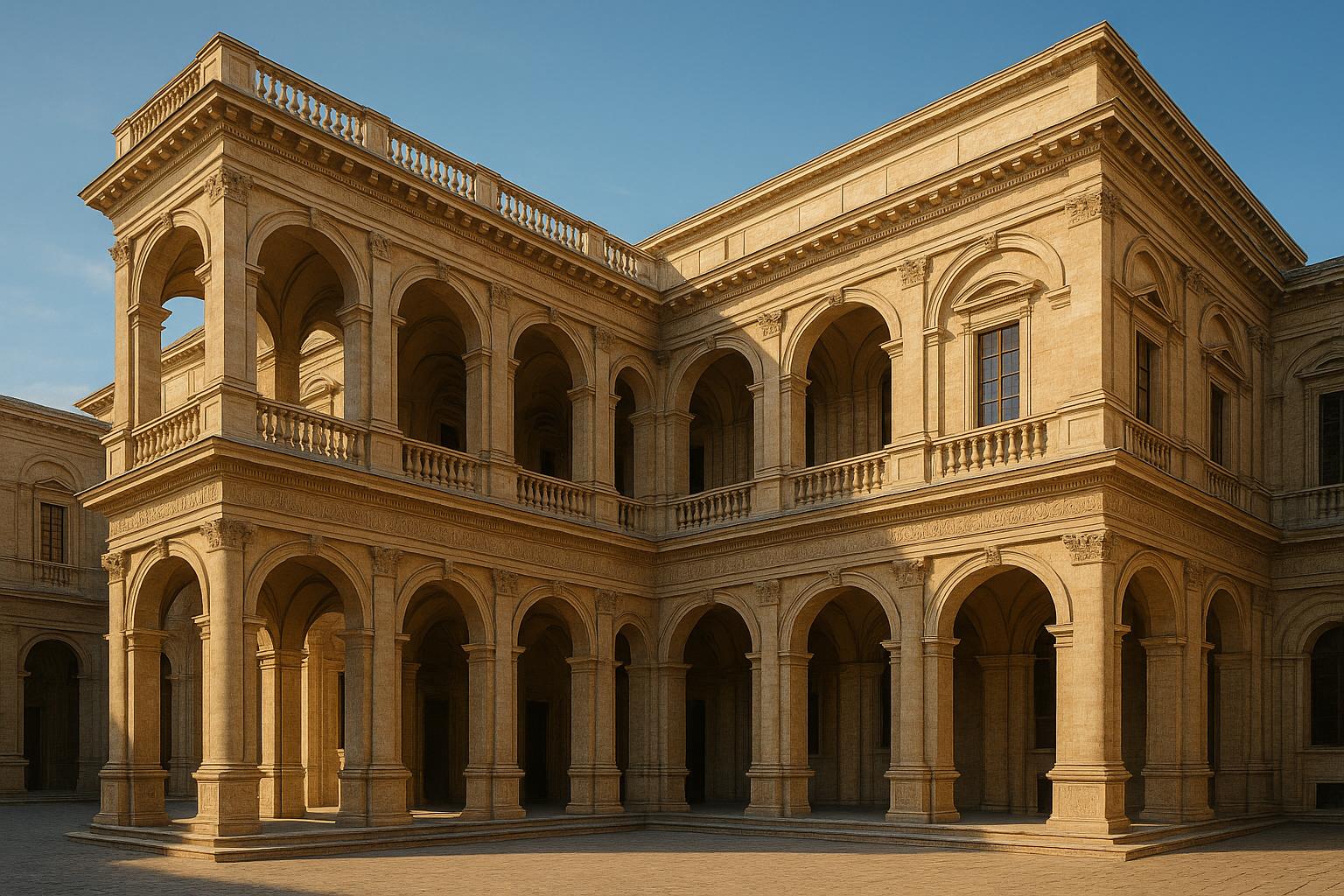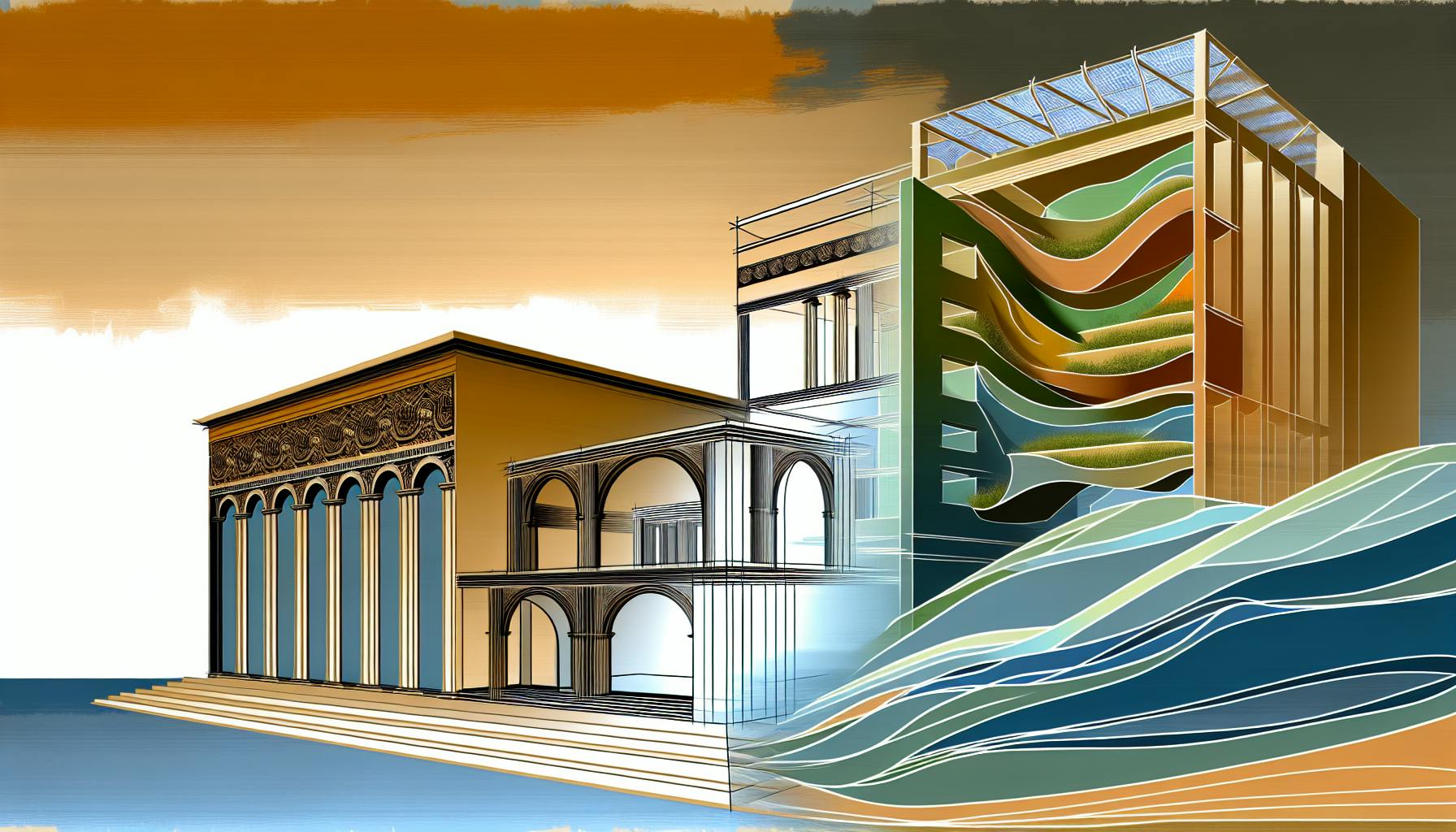Deconstructivist architecture breaks traditional design rules, creating striking, fragmented forms through advanced technology. Here are seven iconic examples that showcase this bold architectural style:
- Walt Disney Concert Hall (2003): Frank Gehry's stainless steel masterpiece in Los Angeles, known for its dramatic curves and cutting-edge acoustics.
- Jewish Museum Berlin (1999): Daniel Libeskind's zigzagging zinc-clad structure, symbolizing Jewish history and loss.
- Guggenheim Museum Bilbao (1997): Frank Gehry's titanium-clad landmark in Spain, credited with sparking urban revitalization.
- Seattle Central Library (2004): Rem Koolhaas' angular, glass-and-steel design with a unique 'book spiral' layout.
- Art Gallery of Ontario (2008): Gehry's warm, wood-and-glass renovation blending fragmented geometries with inviting materials.
- Beijing National Stadium (2008): Herzog & de Meuron's "Bird's Nest", a steel lattice structure inspired by Chinese ceramics.
- 8 Spruce Street (2011): Gehry's rippling residential skyscraper in Manhattan, redefining urban living spaces.
These structures highlight how deconstructivism challenges norms, combining fragmented designs with functionality to reshape modern architecture.
Related video from YouTube
1. Walt Disney Concert Hall

The Walt Disney Concert Hall in Los Angeles is a striking example of deconstructivist architecture, designed by Frank Gehry. Completed in 2003 with a budget of $274 million, this landmark has become a symbol of bold, unconventional design [2].
Its exterior features over 6,000 stainless steel panels, forming dramatic curves and irregular shapes that define its unmistakable appearance [5]. These reflective panels not only enhance its visual appeal but also interact with the surrounding cityscape, creating shifting reflections throughout the day.
Inside, the hall seats 2,265 people in a vineyard-style layout, paired with cutting-edge acoustics [2]. This interior design redefines traditional concert spaces, blending artistic vision with practical performance needs.
The construction of the building was made possible through Computer-Aided Design (CAD) technology, which allowed architects to precisely execute the complex geometries of its exterior [2]. This approach set a new standard for ambitious architectural projects within the deconstructivist movement.
With its fragmented design and reflective surfaces, the Walt Disney Concert Hall challenges conventional architectural norms while maintaining functionality. It stands as a powerful example of how deconstructivism can break boundaries and still create purposeful spaces.
From Gehry's daring curves, we now turn to Daniel Libeskind's thought-provoking Jewish Museum in Berlin.
2. Jewish Museum in Berlin
The Jewish Museum in Berlin, completed in 1999, is a striking example of deconstructivist architecture, designed by Daniel Libeskind. Its zigzagging, zinc-clad exterior breaks away from traditional architectural forms. The building connects to the 1735 Baroque Kollegienhaus via an underground passage, blending the old with the modern. The design takes inspiration from the Star of David, expressed through its abstract form and more than 1,000 angled windows, which symbolize ties to the Jewish diaspora [3].
"The Jewish Museum embodies the Invisible and Visible, laid bare in an architecture of profound absence." - Daniel Libeskind [3]
The museum’s layout includes three underground corridors, known as the 'Axes,' which represent key themes in German-Jewish history: continuity, exile, and the Holocaust. These paths lead visitors to significant spaces, including the main staircase, the Garden of Exile, and the Holocaust Tower. Throughout the building, tall, empty 'Voids' - reaching 66 feet high - serve as stark reminders of the loss of Jewish life, with their bare concrete walls and minimal light creating a haunting atmosphere.
The Garden of Exile consists of 49 tilted concrete columns topped with trees, designed to evoke a sense of disorientation. The Holocaust Tower, a 24-meter unheated concrete space, creates an experience of isolation and reflection. Covering over 3,500 square meters, the museum presents Jewish history from medieval times to the present, establishing itself as one of Germany’s most notable examples of deconstructivist architecture [3].
Next, we move from Libeskind’s deeply emotional design to Frank Gehry’s gleaming landmark in Spain: the Guggenheim Museum in Bilbao.
3. Guggenheim Museum in Bilbao
Completed in 1997, the Guggenheim Museum in Bilbao is one of Frank Gehry's most well-known works. Its daring design reshaped the architectural world, showcasing Gehry's take on deconstructivist principles [1].
The building’s exterior features around 33,000 ultra-thin titanium panels that create a shimmering, scale-like surface. These panels shift in appearance depending on the weather and light, giving the structure an almost organic feel. The intricate use of titanium challenges the conventions of traditional architecture [3].
Gehry relied on advanced computer-aided design tools to bring this complex vision to life. The project used CATIA software to convert Gehry’s fluid sketches into buildable forms, pushing the boundaries of what was possible in construction at the time. This approach has since influenced other ambitious architectural projects [1].
Inside, the museum offers a stunning central atrium that soars 55 meters high, irregularly shaped galleries, and curved walkways. These spaces are bathed in natural light thanks to carefully positioned glass walls [3].
The building is perfectly positioned along the Nervión River, with its flowing forms mirroring the waterfront. Its metallic surfaces also nod to Bilbao’s industrial past. The museum itself houses 11,000 square meters of exhibition space [5].
The Guggenheim Bilbao marked a turning point in deconstructivist architecture and became a symbol of urban revitalization, inspiring the so-called "Bilbao Effect" [6][2].
Next, we’ll dive into how Rem Koolhaas revolutionized the concept of a library with the Seattle Central Library.
sbb-itb-1be9014
4. Seattle Central Library

Opened in 2004, the Seattle Central Library, designed by Rem Koolhaas and Joshua Ramus of OMA, stands out with its angular design and unique approach to space. Covering 362,987 square feet, this building is a standout example of deconstructivist architecture [2][4].
The library's diamond-patterned glass and steel exterior makes it a striking feature of Seattle's urban landscape, with its bold mix of intersecting planes and cantilevered sections [1][2].
Inside, the standout feature is the 'book spiral,' a continuous ramp system that organizes the library's collection in a smooth, uninterrupted flow based on the Dewey Decimal System [4].
"The Seattle Central Library is a building that is as much about the flow of information as it is about the flow of people." - Nicolai Ouroussoff, Architecture Critic, The New York Times
The interior is divided into functional "platforms", each tailored for specific purposes, yet visually connected through a network of ramps and staircases. The 'mixing chamber' acts as a central hub, bringing together media resources and study spaces to encourage collaboration [1][4].
Serving over 2 million visitors annually, the library holds more than 1.5 million items in its collection [2][4]. Its industrial materials and unconventional shapes reflect deconstructivist ideas, while features like extensive glasswork maximize natural light, lower energy use, and create a comfortable reading environment [1][2].
The Seattle Central Library received the 2005 AIA National Honor Award, solidifying its reputation as an architectural icon [2][5].
From Koolhaas' innovative public space, we turn to Frank Gehry's artistic reimagining of the Art Gallery of Ontario.
5. Art Gallery of Ontario

Frank Gehry's 2008 renovation of the Art Gallery of Ontario (AGO) brings a bold, unconventional twist to museum design [1].
Unlike many of Gehry's earlier projects, the AGO renovation combines fragmented geometries with a warmer material palette, using glass and wood to create a striking yet inviting look [1]. The structure openly showcases its framework, blending raw materials to challenge the typical expectations of museum architecture.
At the heart of the design is a curved atrium that connects uniquely shaped galleries, offering visitors a fluid and immersive experience. This layout disrupts the rigid norms of traditional museum spaces, aligning with deconstructivist ideals of reimagining how spaces are perceived and used.
The mix of exposed timber and curved wooden surfaces contrasts sharply with industrial elements, emphasizing structural honesty and the interplay of materials. Gehry’s design transforms the museum into a dynamic and expressive space that feels both functional and artistic.
The gallery interiors feature varying ceiling heights and unconventional angles, allowing for diverse exhibition styles and breaking away from traditional display methods [1]. This seamless blend of form and function highlights how deconstructivist design can support practical needs while pushing creative boundaries.
From Gehry’s reimagining of a cultural landmark, we now turn to a structure that redefines engineering on a grand scale: the Beijing National Stadium.
6. Beijing National Stadium
The Beijing National Stadium, completed in 2008 by Herzog & de Meuron, stands out as a striking example of deconstructivist architecture thanks to its bold and artistic design [2].
The most eye-catching feature of the stadium is its steel lattice structure. Made from over 24,000 tons of steel beams, this interwoven design gives the building its iconic "Bird's Nest" look [2]. The irregular pattern of the lattice reflects a mix of controlled chaos and structural transparency, balancing visual impact with practicality.
"The Bird's Nest is a symbol of the new China, a country that is proud of its heritage but also eager to embrace the future." - Jacques Herzog, architect
The design draws inspiration from traditional Chinese ceramics and the natural form of a bird's nest. Covering 258,000 square meters and seating 87,000 people, the stadium merges cultural references with modern design. Its lattice structure also promotes natural ventilation, reducing the need for artificial climate control [2].
This fusion of aesthetics, functionality, and cultural meaning demonstrates how deconstructivist ideas can transform large-scale architecture. The stadium proves that these principles can be applied on a grand scale without compromising usability [2][4].
Next, we turn to 8 Spruce Street, where deconstructivism takes on a residential focus.
7. 8 Spruce Street
Rising 870 feet (265 meters) in Lower Manhattan, 8 Spruce Street showcases Frank Gehry's daring application of deconstructivist design to residential architecture. Completed in 2011, this 76-story skyscraper is best known for its rippling stainless steel façade. The surface seems to move like fabric, creating a constantly shifting visual effect as light plays across it [1][6].
To achieve its complex geometry without compromising structural stability, the project leaned heavily on CAD tools. The building features an advanced steel framing system that not only supports its 899 residential units but also accommodates the irregular shapes of its exterior [6][2].
"The building's dynamic, curved form represents a departure from conventional residential architecture, demonstrating how deconstructivist principles can transform our living spaces." - Frank Gehry [5]
Inside, the building's unique shape leads to diverse layouts and unconventional spaces, giving residents a living experience that reflects the artistic flair of the exterior [1][2]. The floor plans break away from traditional boxy designs, showing how deconstructivist ideas can reshape residential interiors.
As one of the rare residential skyscrapers to embrace deconstructivism, 8 Spruce Street highlights how these principles can work in urban housing. Its creative use of the movement's ideas has drawn attention from architectural critics, establishing it as a reference point for future urban residential projects [5][2]. This building is a standout in New York City's skyline, merging bold design with practical living spaces - an impressive example of how deconstructivism can redefine architecture.
Conclusion
Deconstructivist architecture has reshaped the way we think about design, moving away from traditional forms and embracing fragmentation, distortion, and dynamic structures [1][3].
These buildings stand out for their bold use of industrial materials like steel, concrete, and glass. By exposing these materials and stripping away excessive ornamentation, deconstructivism creates spaces with a raw, striking aesthetic that challenges conventional boundaries [1][2][4].
Visionary architects such as Gehry and Libeskind have played a key role in shaping this movement. Their designs show how bold creativity can work alongside functionality, especially in public spaces that are both visually impactful and practical for everyday use [1][2][3].
For those eager to dive deeper into deconstructivist architecture, platforms like Architecture Helper provide valuable tools and insights. These resources help enthusiasts explore the movement's defining traits and its influence on modern architectural practices.
Since its emergence in the 1980s, deconstructivism has continued to inspire architects, proving its lasting impact on the evolution of contemporary design [1][2].


