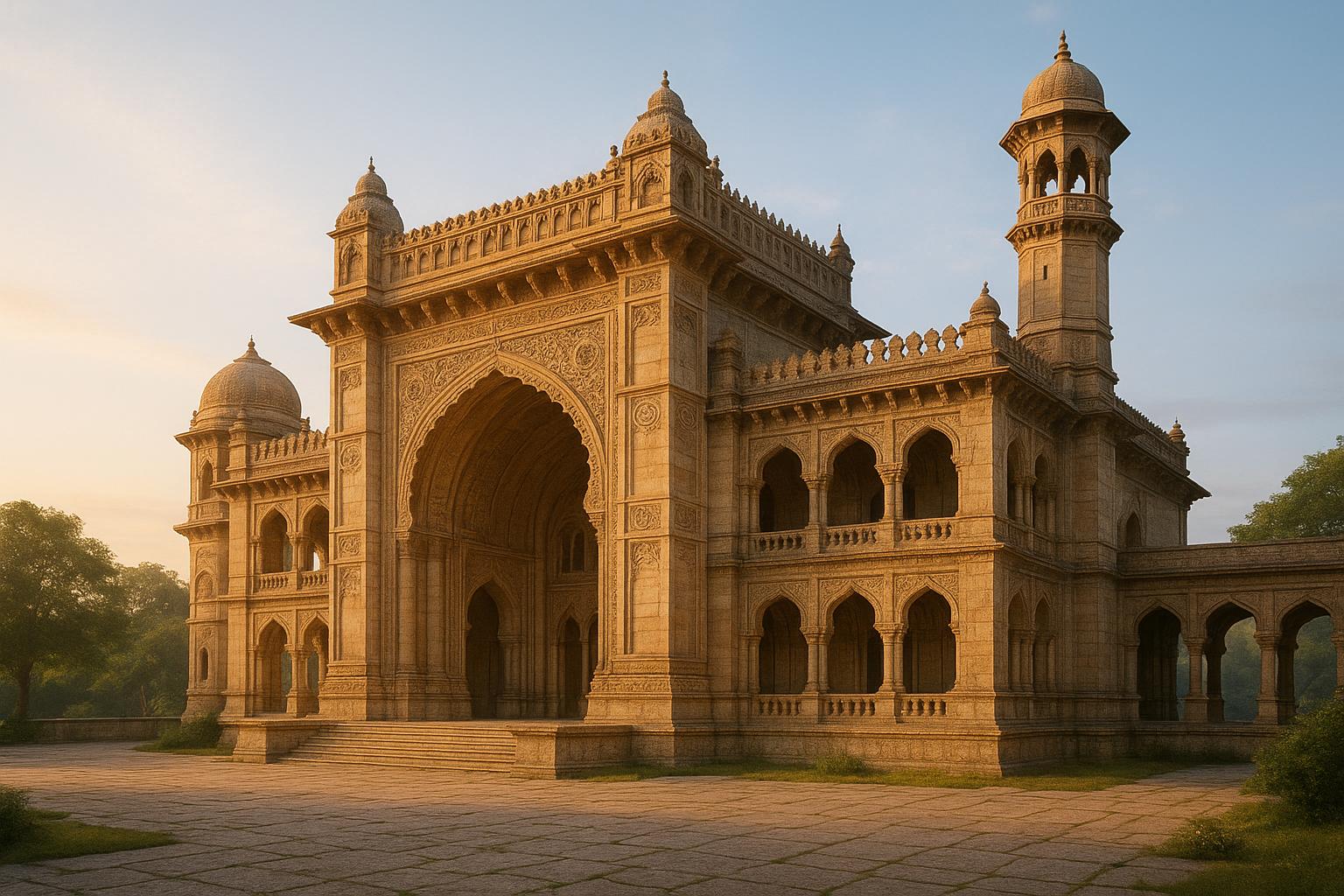Design Your Dream Space with a Building Design Tool
Ever found yourself stuck trying to picture the perfect building for your plot? Whether it's a cozy residence or a bustling commercial hub, visualizing a structure that fits your vision can be tricky. That’s where a smart architectural design tool comes in handy, guiding you from vague ideas to tangible concepts without needing a degree in architecture.
Why Use a Design Generator?
Planning a building involves juggling style, purpose, and practical constraints like space or budget. A tool that crafts custom plans based on your inputs can save hours of guesswork. Imagine entering details like plot dimensions or a preference for Industrial aesthetics, and instantly getting a breakdown of layout ideas and material suggestions. It’s like having a brainstorming partner who knows design principles inside out.
Tailored Concepts for Every Need
From eco-friendly features to accessibility considerations, modern tools let you personalize every aspect. They blend your unique requirements with tried-and-true templates, ensuring the result feels both fresh and feasible. So, if you’re itching to see your dream space take shape, dive into a platform that simplifies the process and sparks creativity at every step.
FAQs
Can this tool help with both residential and commercial designs?
Absolutely! Our Building Design Generator is built to handle a wide range of projects. Whether you're dreaming up a family home or sketching out a retail space, just select the purpose and style, and it'll tailor the concept to fit. It pulls from a diverse library of templates, so you’ll get ideas that make sense for your specific use case.
How detailed are the design concepts I’ll get?
You’ll get a solid starting point! Each concept includes a textual breakdown of the layout, suggested materials, and style-specific touches—like ornate details for Victorian or clean lines for Minimalist. While it’s not a full blueprint, it also lists visual characteristics to guide a 2D sketch or further development with an architect.
Can I customize the design after generating it?
Yes, that’s one of the best parts! If something doesn’t feel quite right, you can adjust your inputs—say, change the number of floors or switch up the architectural vibe—and regenerate the concept. The tool even offers little nudges on balancing aesthetics with function, so you’re not just guessing as you tweak.


