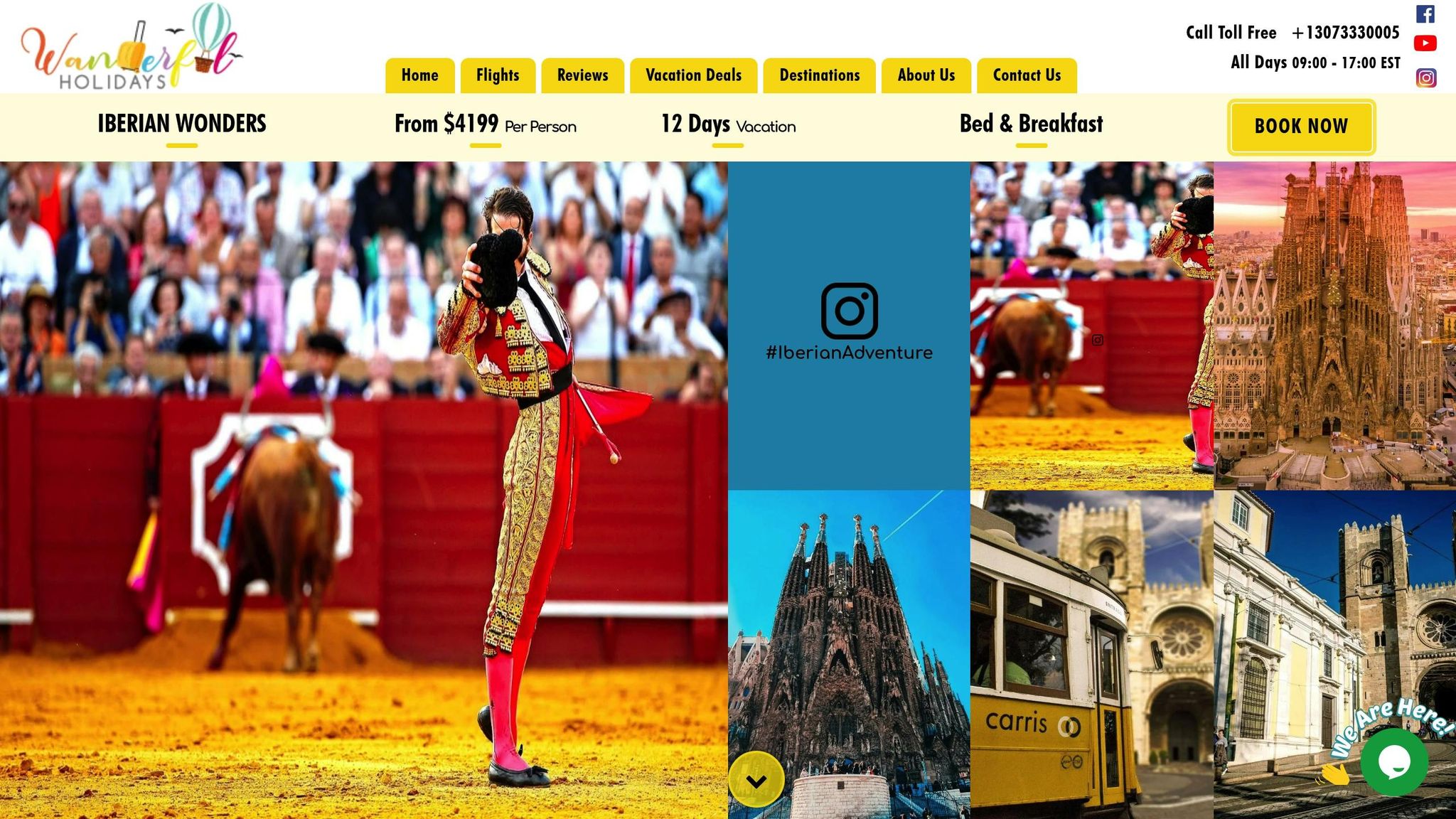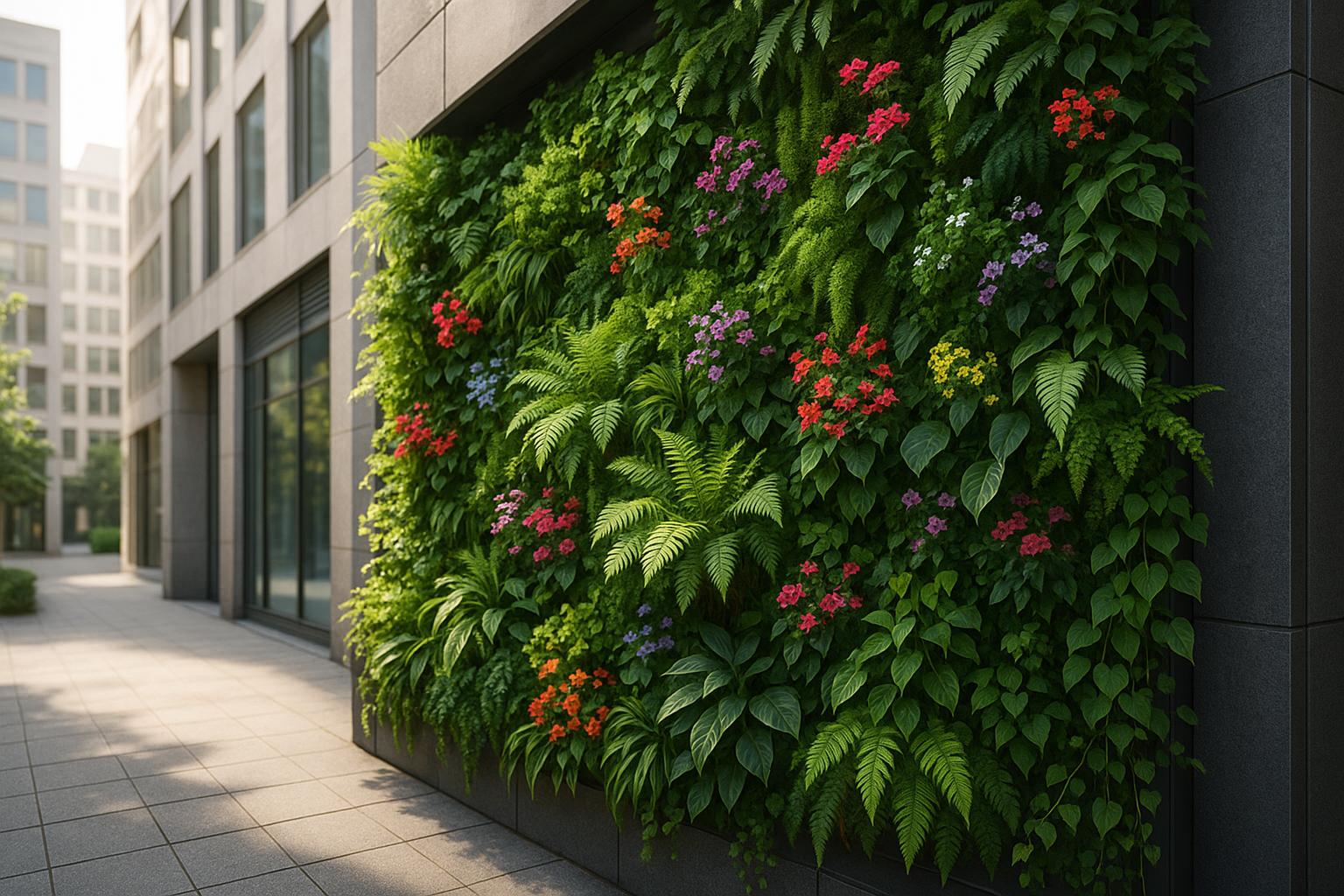The Mosque of Córdoba introduced the crossed-arch vault system, a design that combined geometry and engineering to create stable, spacious interiors. This system efficiently distributed weight through intersecting ribs, allowing for larger spans while maintaining structural integrity. Built with limestone and brick, the arches balanced strength and workability, showcasing advanced medieval construction techniques.
Later, Gothic ribbed vaults drew inspiration from Córdoba’s principles but emphasized height and light. These vaults used thin stone panels supported by ribs, enabling thinner walls and larger windows. While Córdoba focused on stability and geometry, Gothic architecture prioritized verticality and openness.
Key Takeaways:
- Córdoba's Crossed-Arches: Efficient weight distribution, geometric precision, and use of local materials.
- Gothic Ribbed Vaults: Focused load-bearing ribs, thinner walls, and expansive windows for light-filled interiors.
Both systems highlight how medieval architects tackled structural challenges in unique ways, influencing architectural advancements for centuries.
What Is The Significance Of The Double Arches In The Mezquita Of Cordoba? - Iberian Wonders

1. Crossed-Arches in the Mosque of Córdoba
The Mosque of Córdoba's crossed-arch system stands out as one of the most advanced architectural achievements of the medieval era. This design not only reflects the ingenuity of Islamic architects but also showcases their ability to blend engineering precision with artistic expression.
Structural Geometry
The crossed arches of Córdoba are a testament to the architects' mastery of geometry and three-dimensional design. By arranging intersecting barrel vaults at precise angles, they created a network of stone ribs that efficiently directed weight downward along carefully planned paths.
Each vault was crafted with meticulous mathematical precision, ensuring optimal load distribution. The intersecting arches divided the space into triangular segments, which worked together to stabilize the structure. This innovative approach allowed for the construction of larger spans compared to traditional single-arch systems, all while maintaining structural integrity.
The Chapel of Villaviciosa and the central vault are prime examples of this geometric expertise. In these areas, the stones were roughly cut on the outer surfaces (extrados) but carefully shaped on the inner surfaces (intrados), emphasizing the architects' focus on achieving perfect geometry for stability.
This attention to detail laid the groundwork for efficient structural performance.
Load-Bearing Efficiency
The crossed-arch system excelled in distributing weight through its multiple intersecting pathways. The use of approximately 1,250 repurposed columns highlights the clever application of a double-arch system, which allowed for increased height and enhanced stability.
Additionally, eight timber ties - arranged in two rotated square patterns - helped counteract the dome's outward thrust, showcasing the builders' advanced understanding of masonry mechanics.
Material Usage
The choice of materials played a crucial role in enhancing the structure's durability and performance. Córdoba's crossed arches were constructed using alternating voussoirs of limestone and brick. This combination not only provided visual contrast but also optimized structural stability. Limestone offered excellent compressive strength, while brick was easier to shape and work with, making the two materials a perfect pairing.
Small circular marks found on the lower portions of the arches suggest the temporary use of iron ties during construction. These ties stabilized the structure while the mortar set and were removed once the vaults reached full strength.
Aesthetic Impact
The crossed-arch system is as much a visual marvel as it is an engineering feat. The alternating pattern of stone and brick creates a rhythmic interplay of color and texture, drawing the viewer's gaze upward and emphasizing the vaults' soaring geometry. The intersecting arches also produce intricate shadow patterns that shift throughout the day as sunlight moves across the interior, further highlighting the precision of the design.
"The use of ties and the perfect conservation of these vaults (with no perceptible deformations) confirms that they had a solid understanding of their structural behaviour and a great ability to work with a complex geometry."
- Paula Fuentes, Nexus Network Journal
What makes these vaults even more remarkable is how each one maintains its unique geometric identity while seamlessly integrating with its neighbors. This creates an interior space that feels both harmonious and endlessly intricate, blending unity with complexity in a way that captivates the eye and mind alike.
2. Gothic Ribbed Vaults
Inspired by the geometric ingenuity seen in Córdoba, Gothic architects transformed these principles into a system that combined structural efficiency with breathtaking verticality. Gothic ribbed vaults became the cornerstone of cathedral design, enabling towering interiors awash with light.
Structural Geometry
At the heart of Gothic ribbed vaults was a framework of stone ribs intersecting at carefully calculated angles, shaping the vault and defining its strength. Unlike the crossed arches of Córdoba, these ribs bore the primary load, while thin stone panels filled the spaces between. This design directed forces downward and outward toward specific supports like columns or piers, rather than spreading the weight across entire walls. This focused load distribution not only enhanced stability but also enabled the creation of the pointed arches that are iconic to Gothic architecture. These geometric advancements laid the groundwork for the soaring heights achieved in later Gothic cathedrals.
Load-Bearing Efficiency
The engineering behind Gothic ribbed vaults represented a leap forward in medieval construction. As one expert notes, "Thin stone panels reduce weight and outward thrust by channeling load through ribs toward targeted supports, enabling higher, thinner walls and larger windows". By concentrating the load on specific supports, walls no longer needed to bear the full structural burden. This innovation allowed for thinner walls and the inclusion of expansive windows, a defining feature of Gothic design. The result was a lighter, more open structure compared to earlier architectural systems.
Material Usage
Gothic builders diverged from Córdoba’s mixed use of brick and stone, opting instead for purpose-cut stone and thin infill panels, often referred to as severies or webs. These panels were crafted from small, precisely cut pieces of stone, making them significantly lighter than the heavy masonry used in Romanesque vaults. Unlike the Mosque of Córdoba, which often incorporated repurposed Roman and Visigothic materials, Gothic construction relied on stone specifically quarried and prepared for each project. This ensured consistency in material quality and allowed for precise assembly, reflecting the meticulous planning behind these grand structures.
Aesthetic Impact
The ribbed framework of Gothic vaults naturally draws the eye upward, reinforcing the verticality that defines the style. Unlike the multi-material arches of Córdoba, Gothic vaults achieved their striking visual effect through the combination of slender structural elements and abundant light. Decorative bosses at the intersections of ribs added intricate detail, highlighting the meeting points of structural forces. The lightweight construction also made it possible to incorporate vast clerestory windows, which filled interiors with natural light that danced across surfaces in colorful patterns. This interplay of light and structure created an almost ethereal atmosphere, offering spaces that seemed to transcend earthly constraints, while Córdoba’s design celebrated the precision of geometry and mathematical harmony.
sbb-itb-1be9014
Advantages and Disadvantages
Crossed-arch vaults and Gothic ribbed vaults each brought unique strengths and challenges to medieval architecture, showcasing the ingenuity of their respective builders.
The crossed arches of Córdoba stand out for their clever load distribution. By using intersecting ribs, masons created a system that efficiently transferred weight through polygonal formations. This approach, combined with oval arches, not only ensured stability but also allowed for on-the-fly adjustments during construction. This method contrasts sharply with the Gothic style, which prioritized verticality and lightness, resulting in slender walls.
Gothic ribbed vaults, on the other hand, introduced a skeletal framework that revolutionized medieval construction. Their intersecting ribs funneled loads directly to columns or piers, enabling thinner walls and the incorporation of expansive windows that flooded interiors with light. However, this design required external supports to counteract the outward thrust created by the vaults.
Here's a side-by-side look at the key differences:
| Aspect | Crossed-Arches (Córdoba) | Gothic Ribbed Vaults |
|---|---|---|
| Load Distribution | Ribs form polygons for efficient weight transfer | Intersecting ribs direct loads to columns/piers |
| Wall Requirements | Masonry vaults effectively handle loads | Allowed for thinner walls |
| Window Integration | Limited openings due to load-bearing masonry | Large windows for bright, open interiors |
| Construction Support | Needed additional elements like timber ties | Relied on external supports |
| Geometric Flexibility | Oval arches enabled construction adjustments | Used varied rib patterns (e.g., quadripartite, fan, stellate) |
These differences illustrate how architectural choices were shaped by regional needs and priorities. From Córdoba's precise geometric designs to the Gothic pursuit of light and height, both vaulting systems balanced function and beauty, leaving a lasting legacy in structural innovation.
Conclusion
The crossed-arch vaults of Córdoba showcase a medieval engineering marvel, where intersecting polygonal ribs and oval arches work together to efficiently distribute loads. Unlike the soaring verticality of Gothic ribbed vaults, Córdoba's design focuses on stability and geometric adaptability. This balance of form and function has allowed these structures to endure for centuries, standing resilient against time and natural forces.
These medieval techniques continue to inspire modern architecture. Today, architects look to Córdoba's intersecting ribs for guidance on efficient load distribution and structural design. The principles behind these vaults have influenced the creation of complex roof systems and expansive modern buildings, proving their relevance in contemporary architecture.
For those eager to delve deeper into architectural innovation, Architecture Helper offers a rich resource. Through user-submitted photos and detailed building analyses, you can uncover how historical techniques like those in Córdoba still inform today's architectural achievements.
Córdoba's crossed arches serve as a timeless reminder that great architecture is born from the union of engineering precision and creative vision. They exemplify how the ingenuity of the past continues to shape and inspire the designs of the future.
FAQs
How did the crossed-arch design in the Mosque of Córdoba shape later architectural styles like Gothic architecture?
The crossed-arch design in the Mosque of Córdoba had a profound impact on Gothic architecture, particularly through its influence on intersecting ribbed vaults. This architectural breakthrough enabled builders to construct taller, more intricate structures that managed weight more effectively while also allowing for improved natural lighting.
Islamic architecture's elaborate arches and advanced vaulting techniques significantly shaped Gothic design. Features like pointed arches and ribbed vaults, which became hallmarks of Gothic cathedrals, owe much to these earlier influences. These elements represent a pivotal moment in the evolution of architectural styles.
What materials were used to build the crossed-arches in the Mosque of Córdoba, and why were they selected?
The Mosque of Córdoba's crossed-arches were constructed using a combination of brick and stone, carefully selected for their durability and adaptability. Brick was perfect for creating the detailed geometric patterns and vaults, while stone offered a reliable and sturdy base to support the structure.
Interestingly, many of these materials were salvaged from earlier Roman and Visigothic buildings. This practical reuse not only minimized waste but also allowed the architects to merge historical influences with fresh architectural ideas, producing a building that is both practical and visually captivating.
How did the crossed-arch design enhance the stability and durability of the Mosque of Córdoba?
The crossed-arch design of the Mosque of Córdoba is a masterstroke of engineering, ensuring both stability and longevity. By using an ingenious ribbed vaulting system, the structure effectively distributes weight, allowing for large open spaces while maintaining its strength. The interlocking arches create intricate geometric patterns, including polygons, that enhance the mosque's structural integrity.
Built from natural stone and guided by precise geometric calculations, this design has not only withstood centuries of wear but also proven resilient against seismic activity. It’s a stunning blend of architectural artistry and practical engineering that continues to inspire awe.


