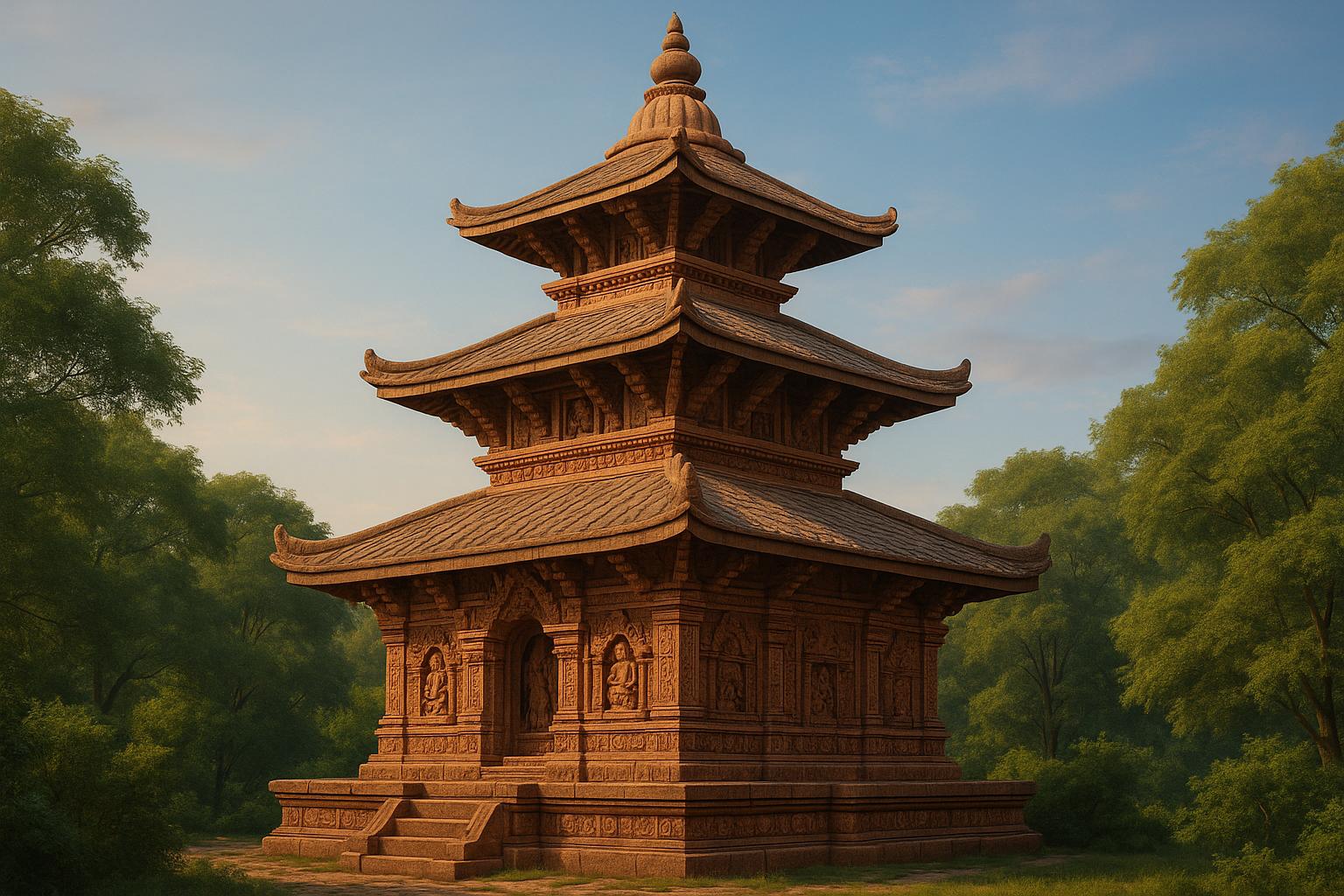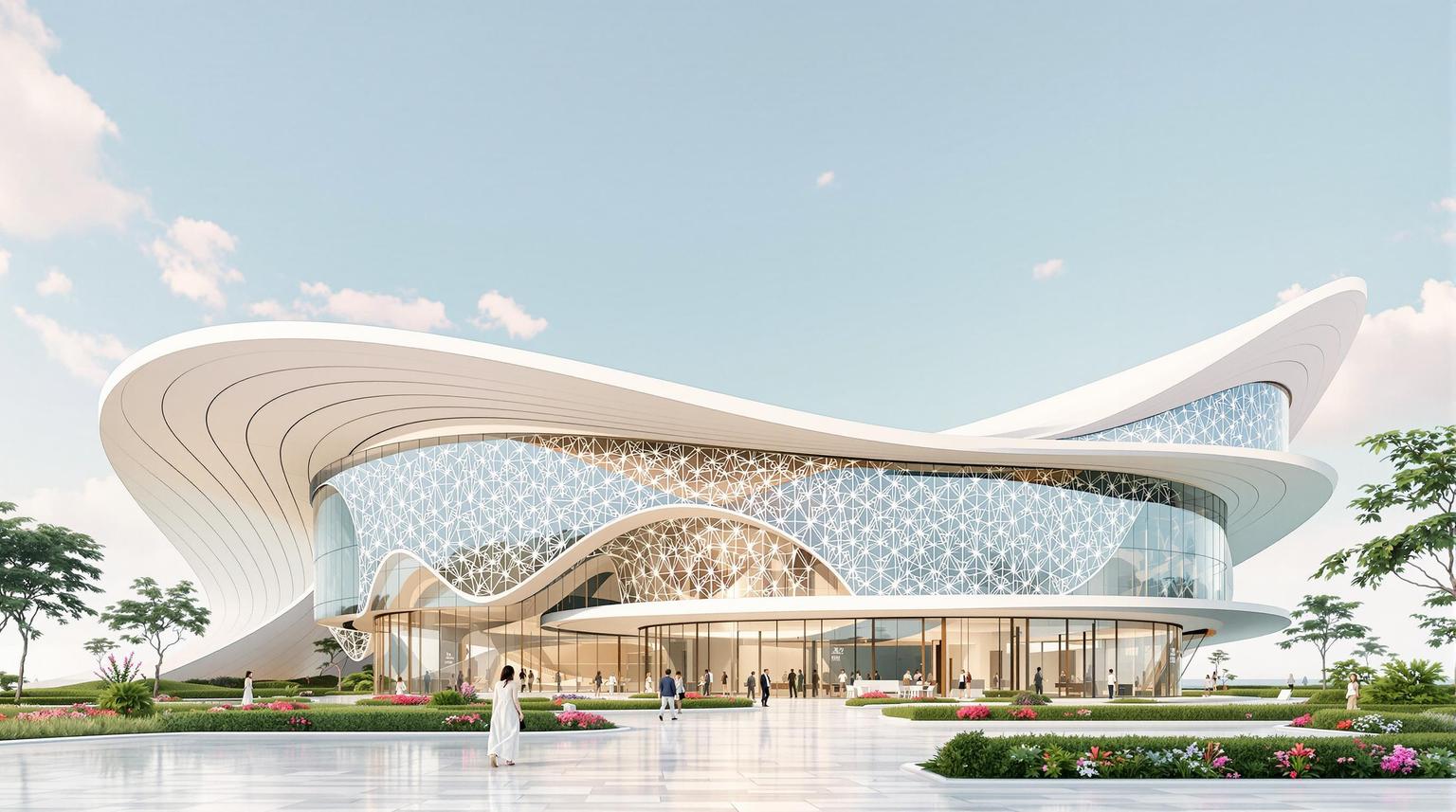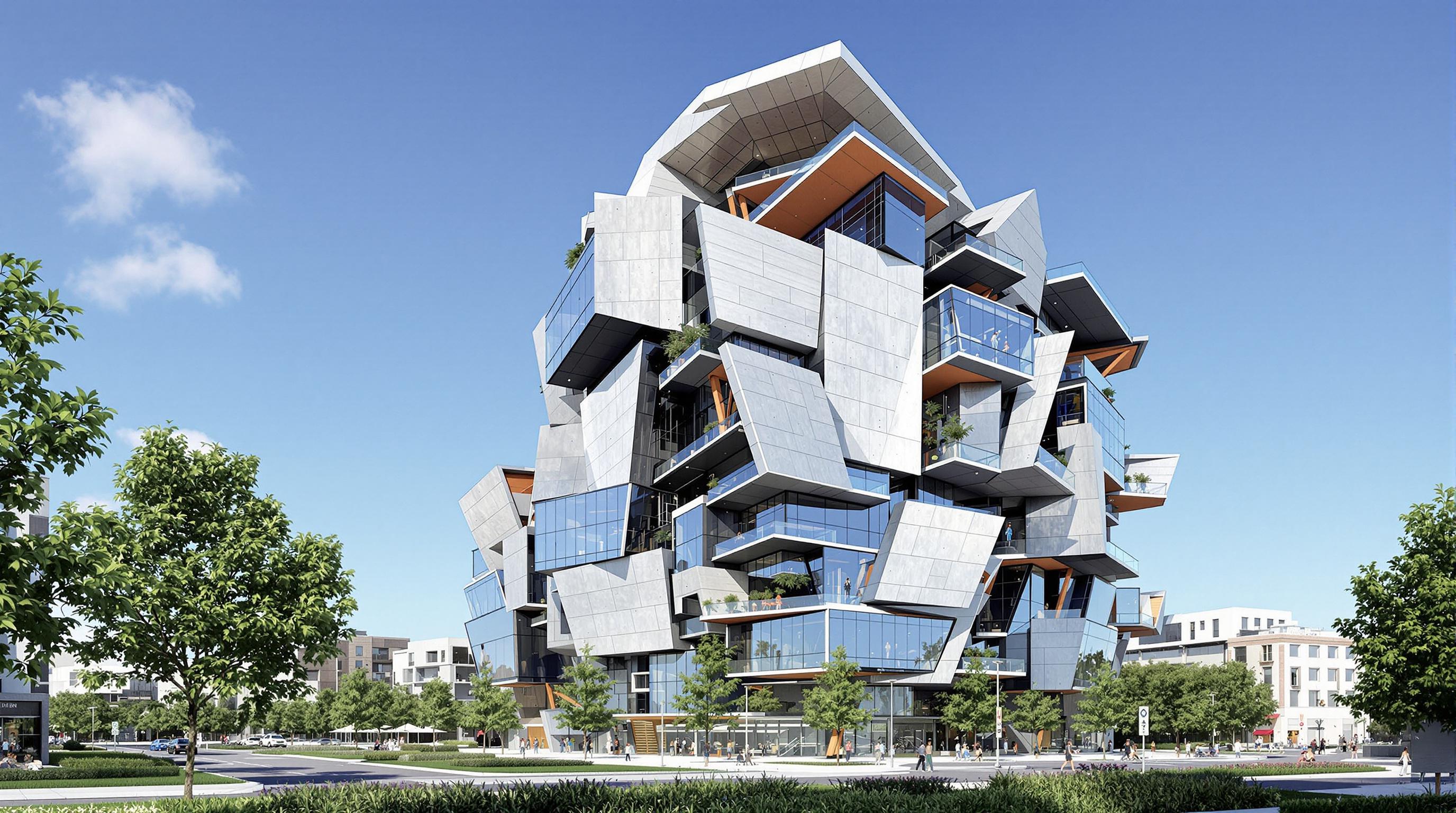Monastic refectories are much more than dining halls - they are carefully designed spaces that reflect the spiritual, communal, and practical aspects of monastic life. From seating arrangements that signify hierarchy to dim lighting that fosters reflection, every detail serves a purpose. Here's a quick breakdown of what makes these spaces unique:
- Layout: Long communal tables symbolize equality, while seating plans emphasize hierarchy.
- Spiritual Elements: Reading pulpits for scripture and religious artwork, like depictions of The Last Supper, connect meals to faith.
- Architecture: Features like lavatoriums (for ritual washing) and undercroft storage balance functionality with sacredness.
- Order-Specific Designs: Benedictine refectories are grand and well-lit, while Cistercian ones are simple and humble.
Whether grand or minimalist, refectories merge daily routines with spiritual practices, embodying the values of monastic life.
Related video from YouTube
Key Features of Refectory Design
The design of monastic refectories reflects communal values and spiritual practices through its architecture.
Layout and Community Focus
Long communal tables symbolize equality and shared purpose during meals, creating an open and welcoming environment for rituals [1]. Inspired by basilica layouts, this arrangement elevates meals into meaningful communal experiences [2]. Wide spacing ensures ease of movement while maintaining a sense of reverence.
The seating plan complements this layout, emphasizing monastic order and discipline.
Seating and Hierarchy
Seating arrangements highlight the hierarchy within the monastic community, with positions assigned based on rank [2].
| Seating Position | Purpose |
|---|---|
| Head Table | Reserved for senior monks and the superior |
| Main Tables | Organized by rank and seniority |
| Reading Pulpit | Elevated for scripture readings |
Spiritual Practices During Meals
The refectory's architecture supports spiritual practices during meals. Reading pulpits, positioned for maximum audibility, allow scripture to be heard by all [1]. The layout and acoustics foster an atmosphere of quiet reflection.
Key features like the lavatorium near the entrance emphasize the importance of spiritual preparation before communal dining [1].
Studies from platforms like Architecture Helper consistently show that refectory designs balance practical needs with deep symbolic meaning, reflecting shared priorities across monastic traditions.
Architectural Elements of Refectories
Religious Art and Symbolism
Religious art plays a key role in transforming refectories into spaces of spiritual significance. For example, The Last Supper painting is often positioned to highlight the sacredness of communal meals, linking physical nourishment with spiritual reflection [2]. These spaces also draw inspiration from royal banquet halls and basilica churches, underscoring the sanctity of shared dining while preserving a sense of reverence [2]. Other elements, like lighting, further contribute to this blend of art and spirituality, creating an environment suited for contemplation.
Lighting and Mood
Traditional refectories often feature low ceilings and small windows, which create a dim and introspective atmosphere [2]. The limited natural light and subdued illumination encourage a sense of intimacy and reflection. Windows are strategically placed to subtly guide attention toward spiritual practices, aligning with the overall purpose of the space. This thoughtful approach to lighting complements the refectory's practical and symbolic features.
Storage and Accessibility
Undercrofts located beneath dining areas serve as hidden storage spaces, ensuring supplies are both accessible and out of sight, preserving the sacred atmosphere [2]. Positioned near the church, these storage areas allow for a seamless transition from worship to meals [2]. This design balances functionality with the monastic values of simplicity and order.
The vertical arrangement of monastery spaces further emphasizes hierarchy, clearly separating sacred dining areas from more ordinary spaces [2]. This layout reflects the symbolic depth of monastic architecture, where every detail is designed to serve both practical needs and spiritual ideals.
sbb-itb-1be9014
Historical and Religious Influences on Refectory Design
Design Differences Among Monastic Orders
Monastic orders tailored their refectories to align with their spiritual beliefs. Benedictine monasteries opted for spacious, well-lit dining halls with high ceilings and plenty of windows, emphasizing the importance of communal dining [1]. These spaces were typically aligned on an east-west axis [3].
On the other hand, Cistercian monasteries took a more restrained approach. Their refectories were simpler and less ornate, reflecting their focus on humility [1]. These were often oriented on a north-south axis [3]. The differences in design highlight the distinct spiritual priorities of each order.
| Order | Design Characteristics | Focus |
|---|---|---|
| Benedictine | Spacious, well-lit, grand | Community |
| Cistercian | Simple, minimalistic | Humility |
These architectural choices were far more than visual preferences - they symbolized the spiritual values of each order. Whether through grand communal spaces or modest, understated designs, the refectories served as physical representations of their beliefs.
Changes Over Time and Modern Uses
Refectory design evolved significantly during the Byzantine era, especially in the monasteries of Cappadocia. Byzantine refectories blended elements of royal banquet halls with practical adaptations to their geographical and spiritual needs [2].
Today, many historic refectories have been repurposed while retaining their architectural essence. For example, the Goreme Open Air Museum in Cappadocia showcases well-preserved Byzantine refectories, offering a glimpse into medieval monastic life [2]. Even in their modern uses, the principles of simplicity, community, and spirituality continue to shape their design, showing how these spaces remain relevant over time.
Conclusion: The Role of Refectory Design in Monastic Life
Refectory design embodies a balance of spiritual meaning, community needs, and everyday functionality in monastic life. Religious art, like Last Supper paintings, transforms dining halls into spaces of spiritual reflection, reinforcing key teachings [2]. At the same time, the layout and seating arrangements both underline monastic hierarchy and encourage a sense of togetherness [2].
With tools like Architecture Helper, we can now analyze these spaces more deeply, uncovering how they served as extensions of the church [2]. This design seamlessly blended spiritual practices with daily routines. Whether in the grandeur of Benedictine refectories or the simplicity of Cistercian ones, these halls demonstrate how architecture shaped both spiritual development and community life.
The legacy of monastic refectory design continues to offer insights into the ways architecture influenced medieval monastic traditions.
FAQs
What are the features of medieval monasteries?
Medieval monasteries were designed with both spiritual and practical needs in mind. Key architectural elements included:
| Feature | Purpose |
|---|---|
| Main Church | Central place for worship and prayer |
| Cloister | Covered walkway linking various buildings |
| Chapter House | Space for meetings and discussions |
| Refectory | Dining hall for communal meals |
| Library | Area for storing manuscripts and study |
| Calefactory | Heated room for warmth and gathering |
| Dormitories | Sleeping quarters for the monks |
The refectory, in particular, had a role that extended beyond dining. For example, in Cappadocia, refectories were carved into rock beneath churches, seamlessly combining practicality with spiritual meaning [2]. Religious artwork, like depictions of the Last Supper, often adorned these spaces, turning meals into moments of reflection [2].
Lavabos, placed near entrances, emphasized cleanliness and ritual preparation. Seating arrangements in the refectory reflected the monastery's hierarchy, with the superior seated at the head, reinforcing order and fostering silent communal unity [2][3].
These features illustrate how monasteries were thoughtfully designed to align with the values and daily practices of monastic life, blending functionality with spiritual purpose. The refectory, as a focal point, exemplifies this harmonious balance.


