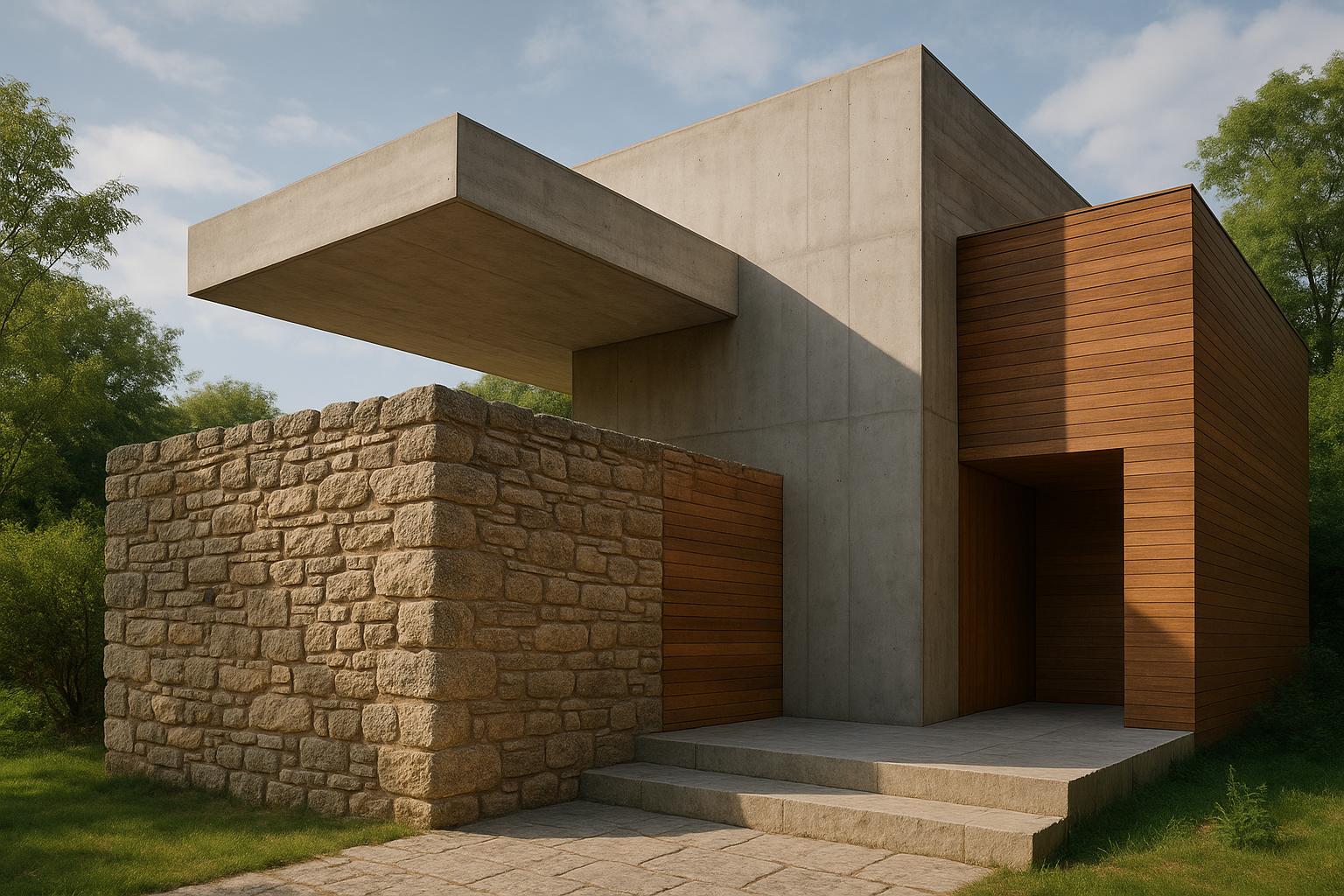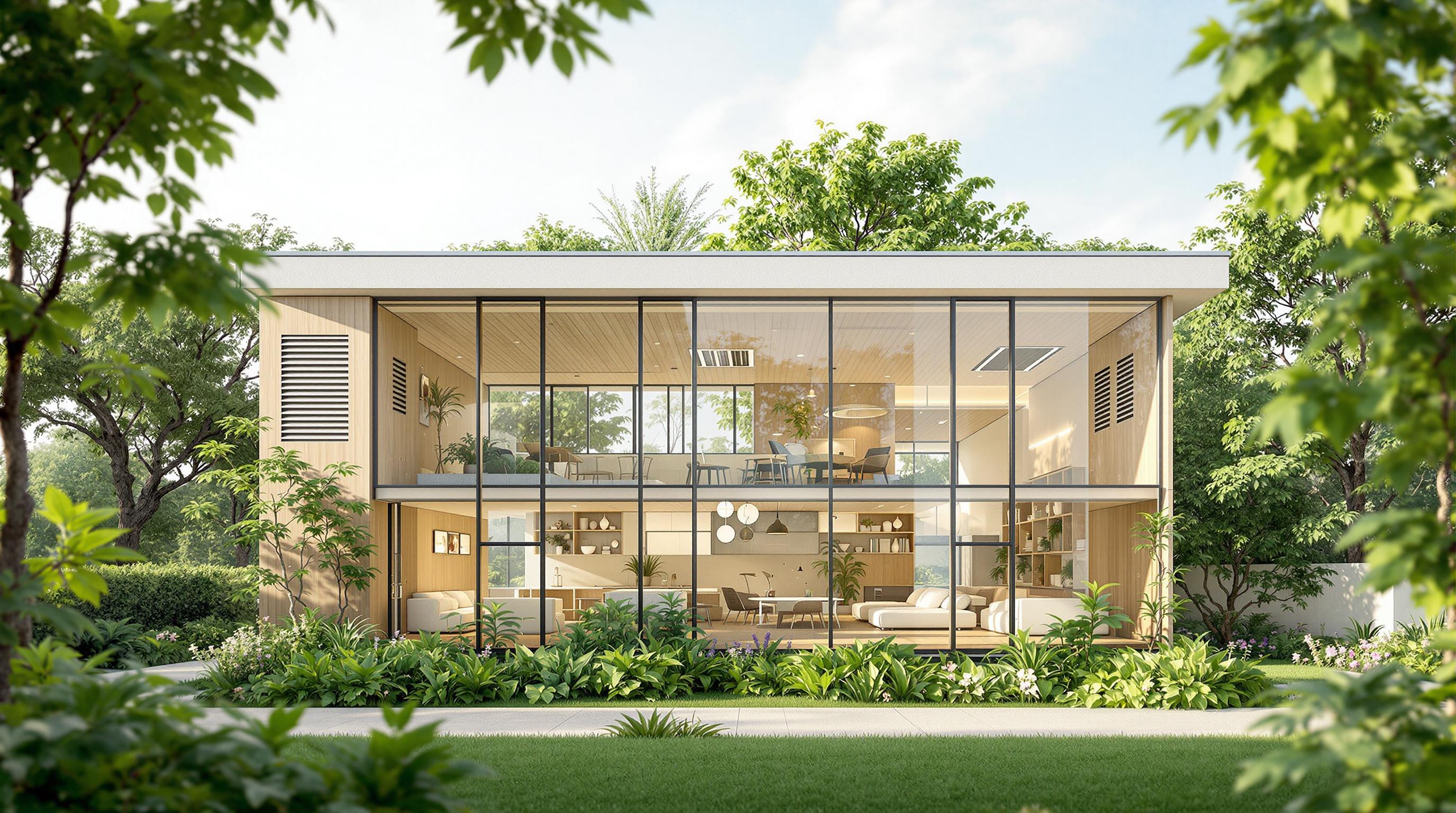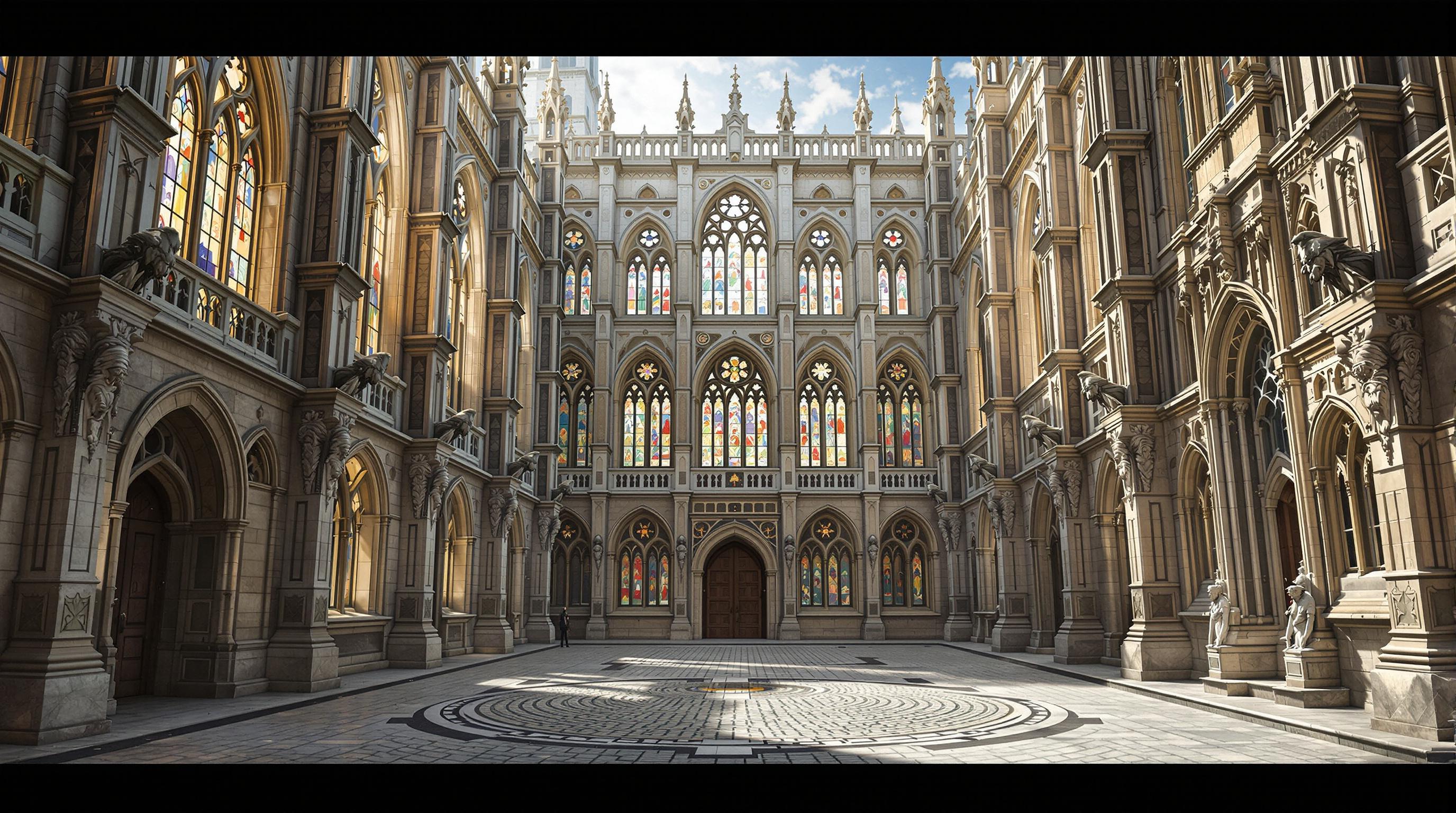Buildings reflect society. From ancient pyramids to modern skyscrapers, architecture evolves with societal values, needs, and technology. Here's how social changes shape building design:
- Cultural Shifts: Religious devotion inspired Egyptian pyramids; democratic ideals shaped Greek temples. Today, global influences blend styles while preserving local identity.
- Economic Impact: Wealthier societies build grand monuments, while resource-limited communities prioritize practicality. Industrialization introduced mass production and iconic designs like Victorian architecture.
- Technological Advances: Steel and concrete revolutionized construction, enabling taller, stronger buildings. Digital tools like BIM and 3D printing streamline modern design processes.
- Environmental Awareness: Sustainable practices, like green roofs and energy-efficient materials, address climate challenges. Examples include the Bullitt Center in Seattle and Powerhouse Brattørkaia in Norway.
- Inclusivity: Modern designs prioritize accessibility and adaptability, ensuring spaces meet diverse needs, from tactile cues to climate-resilient structures.
Architecture mirrors our world, balancing tradition with innovation to meet both human and environmental needs.
Major Social Events That Changed Architecture
Early Buildings: From Group Shelters to Monuments
As societies developed, architecture transitioned from simple communal shelters to grand monuments like religious buildings, government centers, and public spaces. These structures became symbols of collective identity and order, paving the way for the industrial age's influence on urban design.
How Factories Changed Cities
The 19th century saw a dramatic transformation in cities, driven by industrial advancements. Global iron production skyrocketed from 825,000 tons in 1800 to a staggering 40 million tons by 1900, introducing new possibilities for construction.
Some of the key changes included:
- New Materials: The introduction of steel and reinforced concrete allowed for the creation of taller and stronger buildings.
- Mass Production: Standardized components made construction faster and more affordable.
- Urban Expansion: By 1901, urbanization surged, with three-quarters of the UK's population living in cities.
"When a man is tired of London, he is tired of life; for there is in London all that life can afford." – Samuel Johnson
This era forever altered urban landscapes. The Crystal Palace in London, designed by Joseph Paxton, showcased the potential of prefabricated and modular construction using cast iron and glass. Around the same time, the Eiffel Tower in Paris demonstrated the engineering capabilities of wrought iron, standing as the tallest structure in the world during its time.
1945–1970: Mass Housing Solutions
The post–World War II period brought rapid urbanization and shifting family structures, creating an urgent need for housing. In cities like Skopje, the situation was dire. Before 1963, only 24% of post-1946 housing units had private kitchens and bathrooms. Apartments often housed 1.2 families on average, with just 8.5 m² (91.5 sq ft) of space per person.
A devastating earthquake in 1963 prompted a significant housing overhaul. The introduction of 14,000 prefabricated apartments increased average unit sizes to 52.5 m² (565 sq ft) and improved individual living space to 10.6 m² (114 sq ft) per resident.
During this time, standardized housing became the norm. In Skopje, designs like the "Karposh" and "Jugomont" featured five-story blocks with mostly two-bedroom units. These structures marked a shift from traditional, handcrafted methods to efficient, mass-produced housing solutions.
Local vs. Global Building Styles
Regional Building Methods and Materials
Architecture often tells the story of a region’s environment, resources, and history. Traditional building methods evolved not just for aesthetic reasons but to address local climate and community needs. Take the Taos Pueblo in New Mexico, for example. Built with adobe, these structures maintain comfortable indoor temperatures year-round without relying on modern heating or cooling systems.
Climate plays a significant role in shaping regional architecture. In Santorini, Greece, homes carved into volcanic rock naturally regulate temperature, offering cool interiors during hot summers and warmth in winter. Similarly, Japan’s Gassho-Zukuri farmhouses feature steep, thatched roofs that can handle heavy snowfall with ease.
The use of local materials also defines traditional construction. For instance, African huts often rely on mud bricks and thatched roofs, which are:
- Naturally cooling in hot climates
- Easy to repair
- Made entirely from locally sourced materials
This reliance on local resources not only meets practical needs but also supports sustainability. Considering that the construction industry contributes about 40% of global CO2 emissions, the use of local, eco-friendly materials aligns with modern environmental goals. The blending of traditional methods with today’s sustainability efforts highlights how architecture evolves to reflect both cultural heritage and modern challenges.
These regional practices pave the way for a broader conversation about how local traditions can influence global architectural trends.
World Architecture Trends and Local Identity
Modern architecture often walks a fine line between embracing global innovation and preserving local identity. The Museum of Islamic Art in Doha is a great example of this balance. Designed by I.M. Pei, the structure incorporates traditional Islamic geometric patterns while presenting a thoroughly modern aesthetic.
"Everything we design is a response to the specific climate and the culture of a particular place." - Norman Foster
Many contemporary projects successfully merge global and local influences. Some standout examples include:
- Shanghai Tower: Its spiral design reflects the traditional Chinese pagoda while integrating advanced sustainable technologies.
- Louvre Abu Dhabi: Jean Nouvel combined Arabic architectural elements with Western museum concepts to create a unique cultural landmark.
- Kandalama Hotel, Sri Lanka: Geoffrey Bawa’s "Tropical Modernism" adapts modernist principles to the South-East Asian environment, blending seamlessly with the surrounding landscape.
The challenge of maintaining local identity in a globalized world has inspired creative solutions. For instance, the Indian Institute of Management (IIM) in Bangalore, designed by B.V. Doshi, incorporates courtyard-like spaces that reflect India’s communal lifestyle while meeting the demands of a modern educational institution.
As cities become more interconnected, the exchange of architectural ideas grows easier. However, this also raises the risk of architectural homogenization, where unique regional styles are lost. The real challenge lies in thoughtful design - adopting modern technologies while respecting the cultural and environmental context of each location.
Architectural tools, like those offered by Architecture Helper, help designers achieve this balance, blending local traditions with modern innovations to create spaces that are both functional and meaningful.
New Tools and Methods in Architecture
Building Materials: From Stone to Steel
The materials we use to construct buildings have come a long way, shaping the way architects design and build. Today, steel and concrete dominate the scene, each bringing unique advantages to modern architecture.
Concrete, for instance, is the most widely used manufactured material in the world. It’s prized for its versatility and durability. Modern concrete can take on almost any shape, as Alfred G. Gerosa, President of Concrete Alliance Inc., explains:
"Remember, concrete seeks the form. You can shape anything out of concrete; that's why the Guggenheim was built the way it was".
Steel, on the other hand, offers incredible tensile strength. This makes it possible to construct taller, slimmer buildings while cutting construction time by 30%–50%. It also provides design flexibility and achieves near-perfect recycling rates at about 99%.
New developments in materials are also addressing environmental challenges. For example, green concrete uses recycled aggregates and mineral additives to reduce the carbon footprint of cement, which accounts for roughly 8% of global CO2 emissions. Other innovations include air-purifying concrete that neutralizes nitrogen oxides and high-strength formulations that allow for thinner, more efficient structures.
While materials are evolving, the tools architects use to design these structures are advancing just as quickly.
Digital Design Tools in Modern Architecture
Digital technology has transformed the architectural design process, making it more precise and efficient. Building Information Modeling (BIM) is a standout tool, allowing architects to create detailed 3D models that integrate structural, mechanical, and electrical systems.
A great example of BIM's potential is the Nanjing International Youth Cultural Centre, designed by Zaha Hadid Architects. This project, completed in just 34 months for the 2014 Olympic Youth Games, relied heavily on advanced 3D BIM technology.
Platforms like Architecture Helper are also pushing boundaries, letting users explore building styles and experiment with architectural elements. These tools bridge the gap between traditional methods and digital innovation. As one expert puts it:
"Technology is not replacing architects; rather, it is enhancing their capabilities".
Beyond BIM, modern tools include 3D printing for rapid prototyping, virtual reality for immersive walkthroughs, and AI-powered solutions for optimizing designs. Real-time collaboration tools further streamline the process, making it easier for teams to work together seamlessly.
One industry leader highlights the potential of structural steel systems:
"We believe structural steel framing systems are the way of the future. We believe that they result in an accelerated schedule. We also believe that quality is enhanced because of off-site fabrication, and that the productivity opportunities that exist in construction can be best addressed in off-site fabrication with a reduction of actual on-site time and on-site construction."
This combination of cutting-edge materials and digital tools is reshaping architecture, meeting the demands for efficiency, sustainability, and innovative design in a rapidly changing world.
Why the buildings of the future will be shaped by ... you | Marc Kushner
sbb-itb-1be9014
Building for People and Planet
Modern architecture has a dual mission: to create spaces that meet human needs while also safeguarding the environment. With nearly 40% of global energy-related CO2 emissions coming from buildings, architects are rethinking how structures are designed and constructed.
Green Building Methods
Green building practices are reshaping the industry. For instance, LEED-certified buildings can achieve up to 20% operational savings compared to conventional designs. A great example is the Bullitt Center in Seattle, which features a green roof to manage stormwater and large windows that maximize natural light, cutting down on electricity use. Similarly, Manitoba Hydro Place in Winnipeg boasts a double-skin facade, slashing energy consumption by 70% compared to standard office buildings.
In Norway, the Powerhouse Brattørkaia stands out as an energy-positive office building, generating more renewable energy than it uses annually. Bertram Beissel, a Partner at Ateliers Jean Nouvel, underscores the urgency of sustainable choices:
"The choices we make for a sustainable future cannot be made in the future. They must be made today."
Innovations driving green architecture include:
- Passive House Standards: These reduce heating energy needs by up to 90%.
- Smart Building Technology: Sensors and automation optimize energy performance.
- Biophilic Design: Features like living walls and indoor plants bring nature into the built environment.
These approaches not only cut energy use but also pave the way for buildings that serve a variety of needs.
Buildings for Everyone
The challenge of modern architecture is to create spaces that are both inclusive and environmentally responsible. This has led to design strategies that blend accessibility with sustainability.
Take the Carvel State Office Building in Wilmington, for example. Energy-saving measures have reduced annual energy use by 26%, saving $225,000 each year, all while ensuring the building remains accessible to everyone.
Sebastien Ricard, Director at Wilkinson Eyre Architects, highlights the importance of this approach:
"The Crystal is a response to a very unique brief, which involves creating an iconic building to house an international center of excellence for sustainability founded by Siemens... Our concept for the building seeks to inspire people to see the future of sustainability as an opportunity to be more innovative and improve the quality of the building fabric of our cities."
Architects are increasingly combining universal design principles with sustainable strategies. As Abhishek Kumar and Kavya Poornima Balajepalli emphasize:
"We need to build forward – resilient and accessible infrastructure – together based on the principle of 'leave no one behind'."
This inclusive approach includes:
- Designing adaptable spaces to meet various needs
- Adding tactile cues and visual aids for improved accessibility
- Using eco-friendly materials without sacrificing usability
- Developing climate-resilient structures to protect at-risk communities
A shining example is The Edge in Amsterdam. This building integrates smart technology like IoT sensors to manage lighting and climate efficiently. Such innovations illustrate how architecture can balance the needs of people and the planet, setting a standard for the future.
Conclusion: Buildings Mirror Society
Architecture serves as a lens through which we can see the values, technological advancements, and societal changes of any given era. This evolving relationship influences how we design and engage with spaces, whether they’re bustling public areas or forward-thinking sustainable projects.
Take, for instance, the transformation of spaces like New York's High Line or the Sabarmati Riverfront in Ahmedabad. These projects highlight how architecture can encourage community connection and redefine how we use urban spaces. Similarly, modern designs increasingly embrace sustainability and social responsibility, reflecting a growing awareness of environmental challenges.
"Architecture, at its root, shapes lives. It directly shapes society and must, therefore, be inclusive." – Brian Price, Chair of the Graduate Program in Architecture at CCA
From centuries-old architectural shifts to today’s digital innovations, the built environment continues to adapt and redefine itself. These examples remind us of how design not only responds to societal needs but also actively shapes them. Tools like Architecture Helper allow us to explore these patterns, reinforcing the profound impact architecture has on our lives.
FAQs
How do cultural shifts and new technologies shape modern architecture?
How Cultural Shifts and Technology Shape Modern Architecture
The evolution of modern architecture is deeply influenced by changes in societal values and advancements in technology. On the cultural side, architecture often acts as a mirror, reflecting the priorities and traditions of the time. Today, there's a growing emphasis on inclusivity and environmental responsibility. This has led to designs that not only incorporate diverse cultural influences but also prioritize eco-conscious practices, aligning with the values of a more interconnected and environmentally aware world.
On the technological front, tools like 3D printing, virtual reality, and cutting-edge materials have revolutionized the way architects design and build. These innovations open the door to concepts that were once unimaginable, offering greater efficiency and pushing the boundaries of creativity. They also provide architects with the means to develop solutions that are both practical and sustainable.
Together, these cultural and technological shifts are reshaping architecture, ensuring it keeps pace with the dynamic needs of our ever-evolving world.
How are traditional building methods blending with modern architectural trends?
Traditional building techniques are increasingly blending with contemporary architectural trends, leading to designs that honor local heritage while embracing modern innovation. For instance, many architects are focusing on sustainability by incorporating locally sourced materials like reclaimed wood or natural stone. These choices not only reduce environmental impact but also preserve the distinct character of regional aesthetics.
At the same time, modern architecture often draws inspiration from global styles. Minimalist features from Japanese design or intricate patterns influenced by Middle Eastern traditions are being seamlessly integrated into projects. This mix of influences creates spaces that celebrate cultural richness while staying true to local roots. By weaving together traditional elements with modern ideas, architects are crafting structures that feel both enduring and cutting-edge.
How do modern architects combine sustainability with inclusive design?
Modern architects are taking on the challenge of merging eco-conscious practices with designs that accommodate people of all ages and abilities. By incorporating sustainable materials and energy-efficient technologies, they aim to reduce environmental harm. At the same time, they’re embracing universal design principles to create spaces that are accessible and inviting for everyone.
Another important trend is involving local communities in the design process. Through collaboration, architects can produce designs that reflect the unique identity of a community while ensuring they are environmentally sound and inclusive. This approach not only enhances the quality of life but also helps manage costs and promotes long-term adaptability for diverse groups of people.


