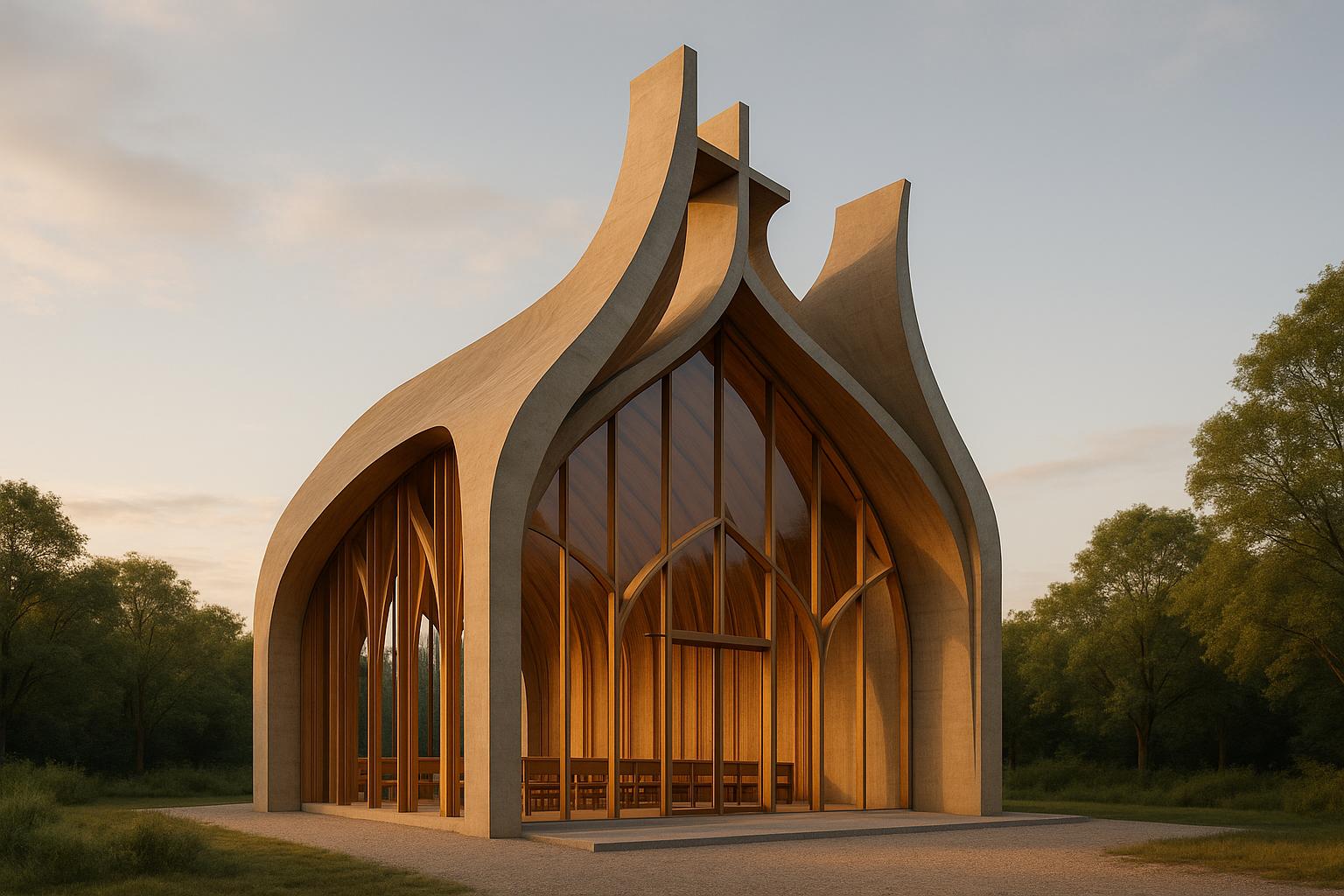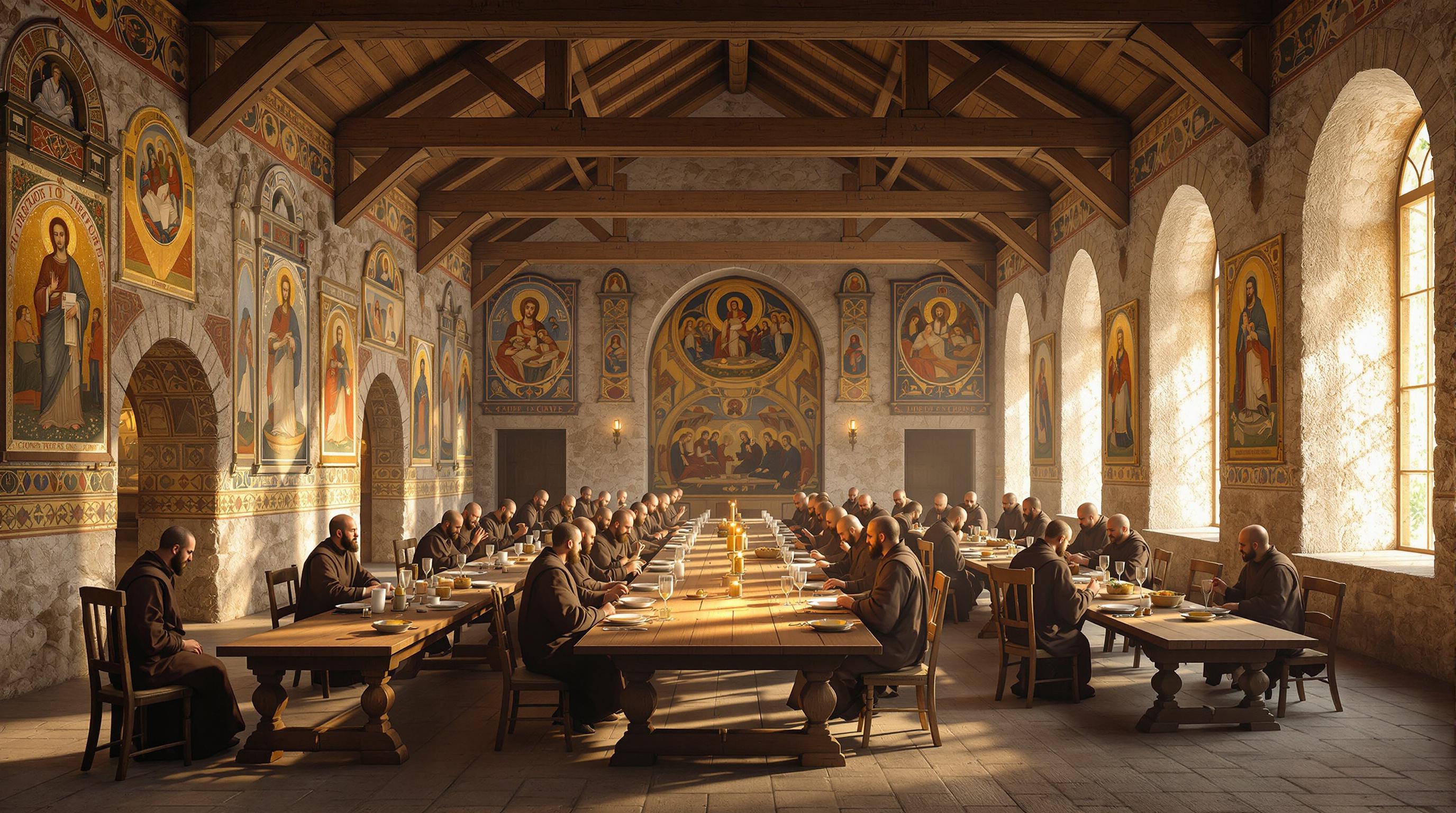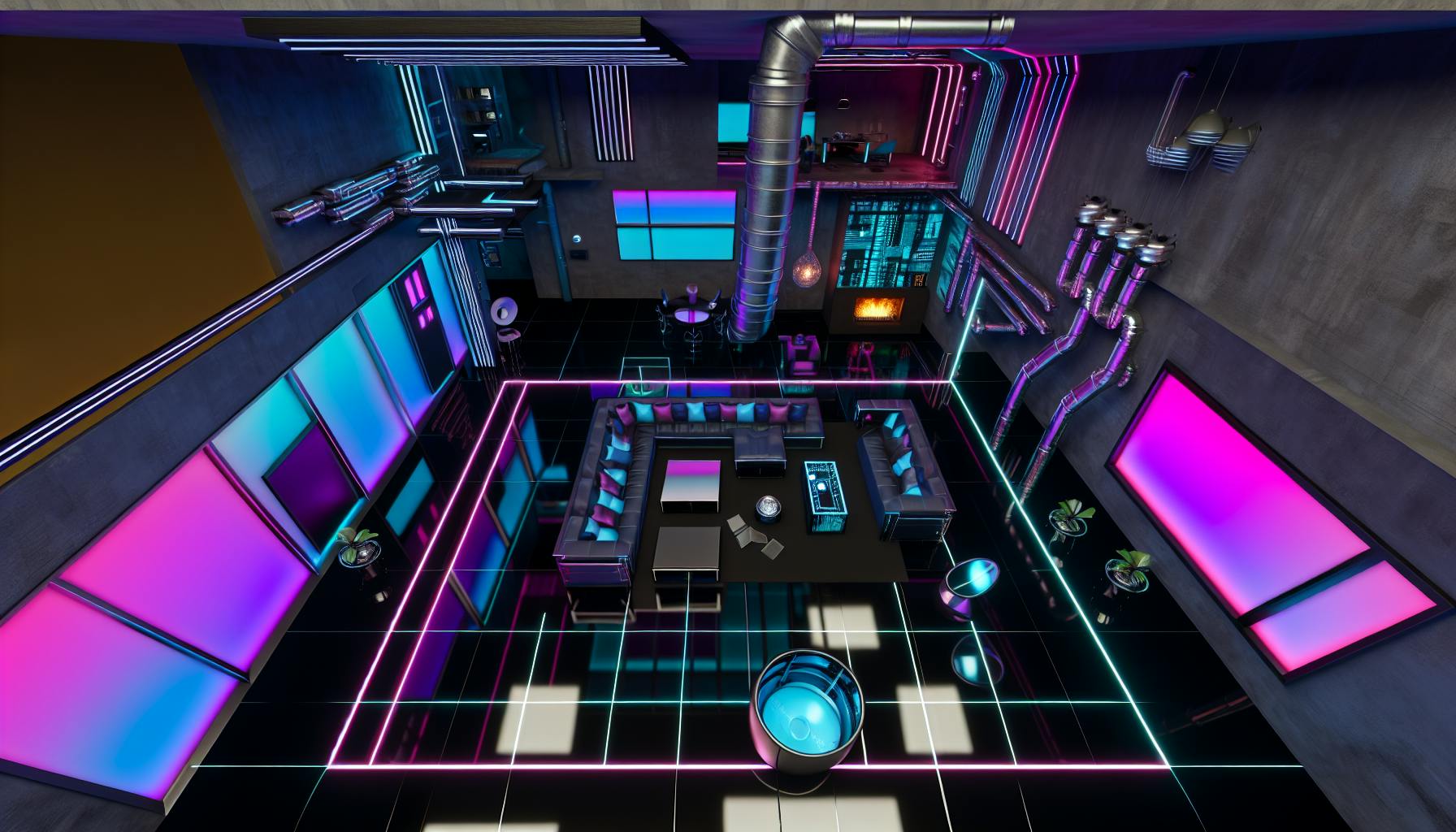Sichuan pavilions are open-air structures that blend seamlessly with nature, featuring curved roofs and minimal walls. They've been a key part of Chinese architecture since 1046 BCE.
Here's what makes these pavilions special:
- Design: Open layout with sloping roofs and curved eaves to handle rain
- Materials: Built with wood, bamboo, and stone from the region
- Purpose: Originally military watchtowers, now used for rest and viewing scenery
- Location: Built to work with Sichuan's hot, humid climate
The most famous example is the Wangjiang Tower in Chengdu, standing 39 meters tall. It shows off classic features like clay sculptures and a gold-tinted roof.
Today's architects are keeping these traditions alive by:
- Using stronger materials like steel-reinforced timber
- Adding modern preservation techniques
- Maintaining the open design that connects with nature
Quick Facts:
- Origin: Zhou dynasty (1046-256 BCE)
- Key features: Multi-tiered roofs, decorative details
- Modern examples: China Pavilion at 2010 Shanghai Expo
- Current status: Protected as cultural heritage sites
These structures aren't just buildings - they're living links to Chinese history, hosting everything from tea ceremonies to community gatherings. While new designs add modern touches, they stick to the core principles that have defined Sichuan pavilions for over 2,000 years.
Related video from YouTube
History and Background
How Pavilions Changed Over Time
The development of Sichuan's pavilions reflects China's architectural growth over centuries, beginning in the Shang dynasty (1600-1046 BC). Initially, these structures served practical functions, like military watchpoints and administrative hubs. By the Han dynasty (206 BC-220 AD), pavilions started to feature elevated platforms and intricate beam designs, laying the groundwork for what would become classic elements of Chinese architecture.
The Tang dynasty (618-907 AD) brought a shift in their purpose and design. Pavilions transformed into symbols of artistic expression and social prestige. This era introduced more elaborate structures, showcasing multi-tiered roofs and decorative details, which became defining features in Sichuan's architectural style.
"Chinese architecture is the embodiment of an architectural style that has developed over millennia in China and has influenced architecture throughout East Asia... This system of construction could perpetuate itself for more than four thousand years over such a vast territory and still remain a living architecture." - Liang Sicheng, 1984
Religious and Social Impact
Sichuan pavilions aren't just visually striking - they also tell stories about the region's spiritual and social history. Take the Guanlan Pavilion at the Dragon-Taming Temple, for example. Built during the Southern and Northern Dynasties (386-581 AD), its design reflects how deeply religious beliefs shaped architecture. Perched overlooking the Minjiang River, it combined feng shui principles with functional practicality, serving as both a spiritual and strategically significant landmark.
Another example is the Dujiangyan Irrigation System, where pavilions are more than mere buildings. Structures like those in the Erwang Temple complex highlight how engineering projects were intertwined with cultural and social identity. These pavilions became spaces for community gathering and places for preserving Sichuan's cultural legacy.
Main Building Features
Roof and Structure
Sichuan pavilions are known for their striking architectural details, especially their sloping roofs with elegantly curved eaves. These roofs do more than look appealing - they’re designed to efficiently channel rainwater while creating a sense of balance. Beneath the surface, there's intricate craftsmanship at play. The roofs sit atop well-engineered wooden or bamboo frameworks, efficiently dispersing weight across the entire structure.
Take the Bamboo Pavilion in Dao Ming Town, Chongzhou, for example. This pavilion features a modern twist - a möbius-shaped roof. It’s supported by a lightweight prefabricated steel frame and topped with traditional ceramic tiles. This fusion of modern techniques with time-honored designs perfectly showcases how innovation can honor classic styles.
Building Materials
Sichuan pavilions rely on resources readily available in the region, materials that have stood the test of time. These materials aren't just traditional - they’ve proven to be practical and adaptable to both old and new construction methods.
| Material | Traditional Use | Modern Application |
|---|---|---|
| Wood | Load-bearing structures, columns | Combined with steel for extra stability |
| Bamboo | Framework, decorative elements | Green building material with new potential |
| Stone | Foundation, steps | Adds durability and visual appeal |
One standout example is the Bamboo Craft Village project in Sichuan. Around 70% of its construction incorporates optimized prefabrication methods, combining light steel and wood. This blend maintains the aesthetic charm of traditional designs while boosting overall strength and longevity.
Fitting into the Landscape
What makes Sichuan pavilions truly exceptional is how naturally they blend with their surroundings. Unlike modern buildings that often stand in stark contrast to their environment, these pavilions actively complement the landscape. Many are built without walls, relying on thoughtfully placed columns to support their roofs, giving visitors sweeping views of the scenery.
"Building can only try to start a dialogue with earth, while plants belong to the earth." - Philip F. Yuan, Principal Architect, Archi-Union
This philosophy shines in the way pavilions are carefully positioned to accentuate elements like slopes, nearby water, and lush greenery. The open design not only ensures proper ventilation but also blurs the line between indoor and outdoor spaces. It’s a clear nod to Feng Shui principles, emphasizing a harmonious balance between human craftsmanship and the natural world.
sbb-itb-1be9014
Famous Sichuan Pavilions
Old Pavilions Still Standing
Chengdu's Wangjianglou Park is a remarkable showcase of Sichuan's rich architectural heritage. At its heart is the Wangjiang Tower, a striking structure that soars 39 meters into the sky. With its carefully crafted clay sculptures and gleaming gilded roof, the tower captures and reflects sunlight beautifully, offering a captivating sight at any time of the day.
This park, which holds the prestigious status of a National Key Cultural Site, is home to two more iconic pavilions. The Zhuojin Tower, inspired by traditional boat designs, pays tribute to renowned poet Xue Tao. Nearby is the Yinshi Tower, which has become a cultural haven for poetry enthusiasts. It features skillfully designed statues of famous poets framed by the serene setting of an artificial stone hill.
"Wangjianglou Park represents the pinnacle of Sichuan's pavilion architecture, with its collection of historic structures surrounded by over 150 varieties of bamboo, creating a living museum of our architectural heritage", explains the park's cultural preservation office.
New Takes on Old Designs
Today's architects are finding creative ways to celebrate Sichuan's traditional pavilions while meeting modern demands. These updated designs retain classic features, like curved roofs and open spaces, but combine them with new materials and construction methods for better functionality and longevity.
| Traditional Element | Modern Adaptation | Purpose |
|---|---|---|
| Clay sculptures | Weather-resistant composites | Greater durability |
| Wooden framework | Steel-reinforced timber | Stronger structural support |
| Natural bamboo surroundings | Cultivated bamboo gardens | Designed for long-term maintenance |
Efforts at Wangjianglou Park show how these historical structures can be preserved without sacrificing their charm. Using advanced preservation strategies, the park ensures these architectural gems remain intact and accessible for both current visitors and future generations.
Keeping Pavilions for the Future
Saving Old Pavilions
The State Administration of Cultural Heritage (SACH) has taken on a major project to preserve 152 wooden structures dating back before the Yuan Dynasty. Efforts center on Sichuan's rich architectural legacy, using a blend of old-world craftsmanship and new technology to ensure these historic buildings endure.
A great example is the Du Fu Thatched Cottage Memorial Garden. This sprawling 200,000-square-meter site has traditional pavilions, beautifully maintained gardens, and serene water features. It also highlights how modern tools like digital preservation can protect centuries-old sites while welcoming today's visitors.
"The appropriate use of cultural heritage is of special concern in the revised China Principles. Not only is it mentioned in the general principles but there are articles that specifically discuss appropriate use, presentation and interpretation, reconstruction, and original function."
Here's how conservation balances traditional methods with modern advances:
| Conservation Aspect | Traditional Method | Modern Approach |
|---|---|---|
| Documentation | Hand-drawn sketches | Digital 3D scanning |
| Structural support | Wooden joinery | Reversible reinforcements |
| Material preservation | Natural oils | Weather-resistant sealants |
| Site monitoring | Visual inspections | Smart sensors |
New Buildings Using Old Ideas
Modern architects are reimagining Sichuan pavilion traditions in contemporary designs. The Lizhuang Museum of Cultural Preservation is a standout example. This building fuses cutting-edge construction with classic elements from Sichuan folk architecture.
The goal is to keep the design true to its roots while making sure it’s structurally sound. Materials are thoughtfully chosen to pair with authentic elements, preserving cultural essence without sacrificing safety or functionality.
Local communities play a big role in these efforts too. Residents are involved in decisions about upkeep and cultural programming. This ensures these structures remain active parts of daily life rather than static relics. By prioritizing their use and significance within the community, both the physical space and the cultural spirit of these pavilions are kept alive.
Summary
Sichuan pavilions showcase an incredible blend of architectural creativity and cultural heritage, with a history that stretches back more than 2,000 years. Originally built as functional watchtowers during the Zhou dynasty (1046–256 BCE), these structures have gradually transformed into key cultural landmarks that are an essential part of the region's identity.
But their importance goes well beyond their design. These pavilions act as living reminders of history, hosting timeless traditions like tea ceremonies and community events. For example, the Guanyin Pavilion highlights how these structures still serve as gathering spaces while retaining ancient construction techniques.
Even modern designs draw inspiration from Sichuan pavilions, proving their lasting impact. A great example is the China Pavilion at the 2010 Shanghai Expo. By incorporating traditional elements into its massive framework of 160,126m² and 23,000 tons of steel, it pushes construction limits while honoring the past.
"The China Pavilion of the 2010 Shanghai Expo demonstrates the spirit and wisdom of Chinese culture." - Jingtang He, Chief Architect of the China Pavilion
Over the centuries, Sichuan pavilions have evolved alongside Chinese society, particularly during the Three Kingdoms period and Ming dynasty. They’ve adopted a range of materials - from classic bamboo and stone to newer composites - while still holding onto the unique traits that make them instantly recognizable.
Today, efforts to protect these historical structures, along with creative architectural reimaginings, ensure that Sichuan pavilions remain important in a modern context. These pavilions symbolize the ongoing connection between China's architectural history and its innovative present, influencing contemporary designs while preserving the principles that have defined them for ages.
FAQs
What are the different styles of pavilions in China?
Chinese pavilions come in a variety of striking shapes and designs, reflecting the diversity of traditional architecture. Common styles include round, square, hexagonal, and octagonal forms. Each design often serves a particular purpose. For example, the Nanhai Pavilion at Beijing's Temple of Heaven is a standout, featuring two circular pavilions joined together - a rare and intricate design. Most pavilions share key features, like open structures without walls and supporting columns, allowing them to blend beautifully with natural landscapes.
One notable example is the Miaoxiang Pavilion, a two-story square wooden pavilion with a flat roof. This design symbolizes the ancient Chinese philosophy of "orbicular sky and rectangular earth." Materials used in pavilion construction can vary widely. Traditional choices include wood, stone, and brick, but there are also examples made with bamboo, grass, and even copper details.
What is the vernacular architecture of Sichuan?
Sichuan’s regional architecture is crafted specifically for its climate and cultural needs. A hallmark feature is the courtyard system. A central courtyard acts as the main gathering area, while smaller courtyards scattered around the structure improve natural airflow and bring in sunlight. This design not only creates a visually pleasing experience but also tackles the region’s climate challenges like heat and humidity.
Another distinctive feature is the corridor layout. These corridors connect different sections of the building, ensuring a smooth flow between spaces. This design prioritizes function and comfort, making it quite different from other regional Chinese architectural styles.
"Pavilions are a special architectural form with Chinese characteristics", notes a traditional architectural text, emphasizing how these structures capture both cultural identity and practical needs.


