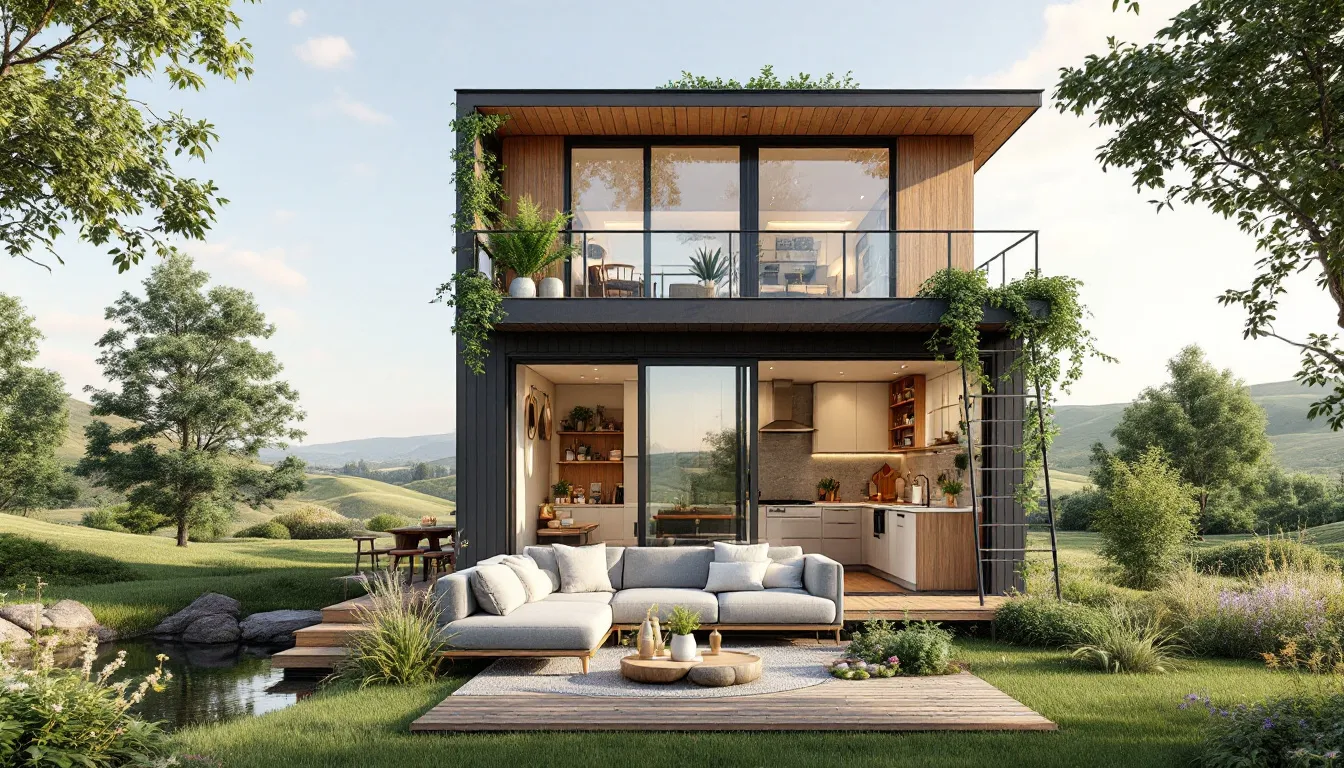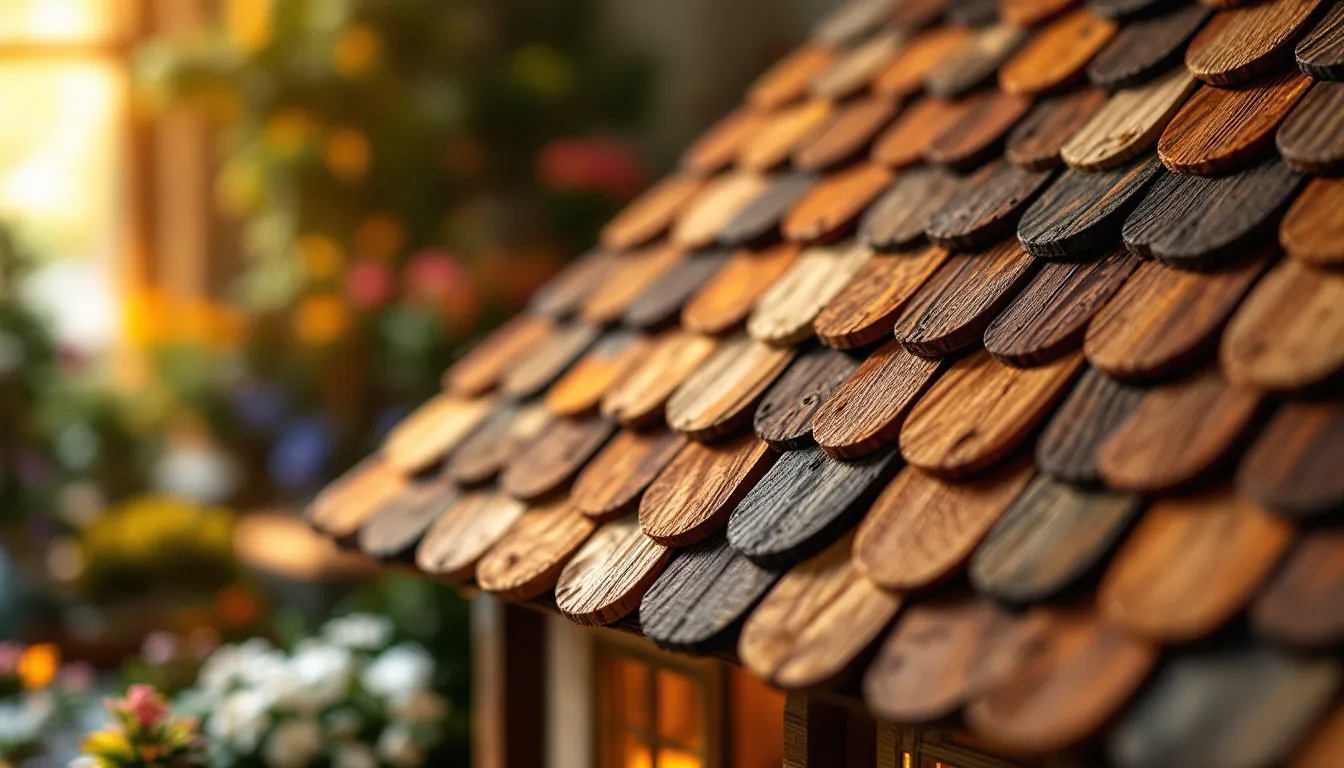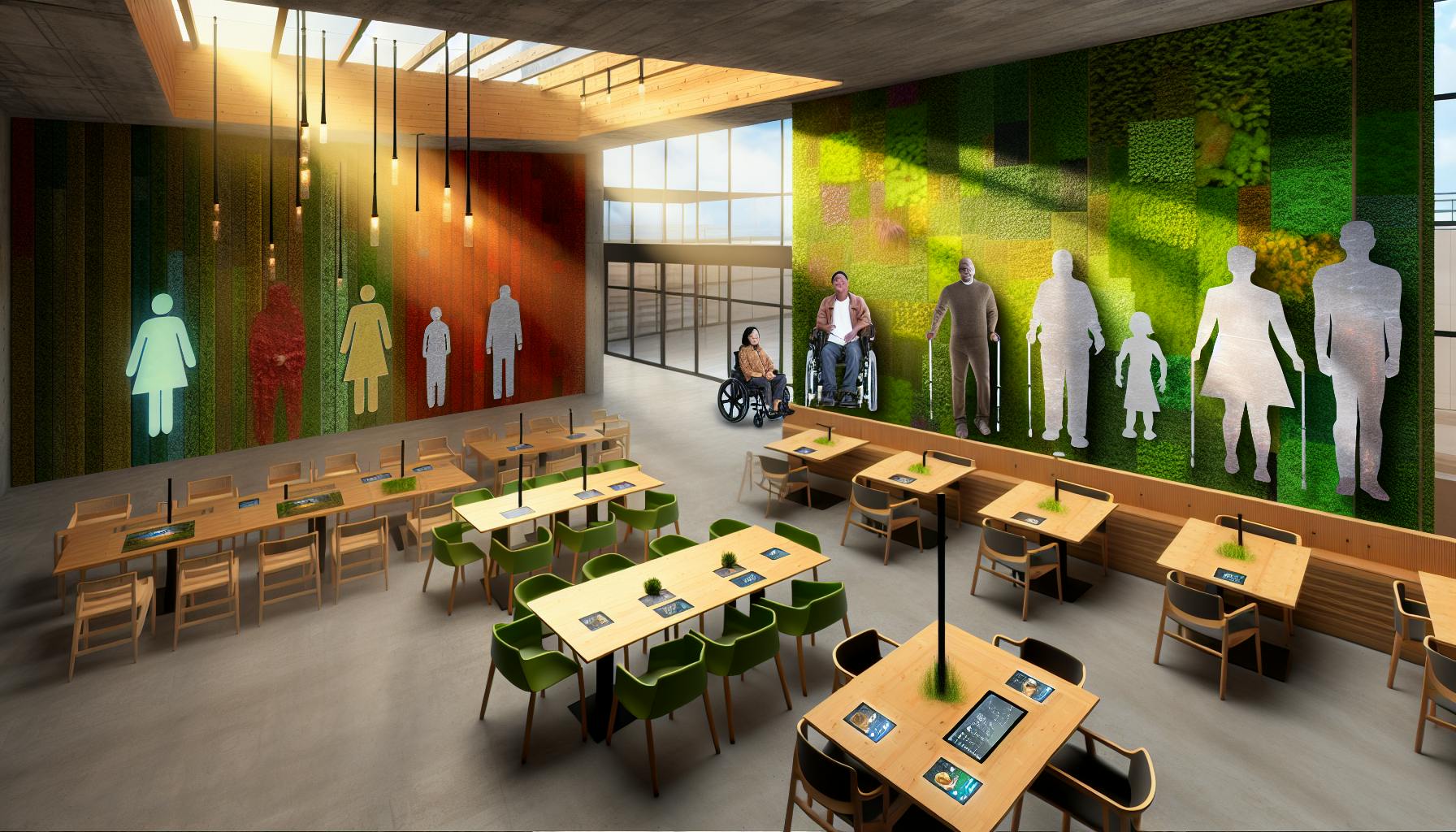Tiny house lofts maximize vertical space, adding 40-100 square feet without increasing footprint. Here's what you need to know:
- Lofts create extra living areas (sleeping, storage, office)
- Typical ceiling height: 36-48 inches
- Access via stairs or ladder
- Can get hot (heat rises)
Loft types:
- Small bedroom (6'6" x 3'3" x 3'3")
- Full-size bedroom (11'5" x 5'5")
- Double loft (two separate spaces)
- Office loft (8'2" x 3'3")
- Mezzanine loft (16'4" x 13'1" x 3'11")
Key considerations:
- Measure headroom carefully
- Choose stairs vs ladder based on needs
- Add windows for light/airflow
- Use multi-purpose furniture
- Follow building codes (height, exits, railings)
- Consider weight for mobile tiny homes
Pros:
- Saves floor space
- Separates living areas
- Adds storage
Cons:
- Limited headroom
- Climbing required
- Can be hot
Cost: Tiny homes with lofts typically range from $25,000 to $100,000.
Quick tip: Test layouts before committing. Many builders offer virtual tours or model homes to try out.
Related video from YouTube
What Are Tiny House Lofts?
Tiny house lofts are smart space-savers. They're elevated areas in compact homes that make the most of vertical space. You'll often find them above the main living area, kitchen, or bathroom.
These lofts aren't just for show. They serve real purposes:
- Sleeping areas (most common)
- Extra storage
- Home offices
- Cozy reading spots
But lofts aren't all sunshine and rainbows. They come with challenges:
- You can't stand up straight (ceiling height: 36-48 inches)
- Getting up there can be tricky (stairs or ladder needed)
- It gets hot up top (heat rises, remember?)
Loft Types
Tiny houses offer different loft designs:
| Loft Type | What It's Like | Size |
|---|---|---|
| Small Bedroom | Basic sleep space | 6'6" x 3'3" x 3'3" |
| Full-Size Bedroom | Bigger sleep area | 11'5" x 5'5" (height varies) |
| Double Loft | Two separate lofts | Room 1: 11'5" x 6'3" x 3'11" Room 2: 14'9" x 6'3" x 3'11" |
| Office Loft | Workspace up high | 8'2" x 3'3" (height varies) |
| Mezzanine Loft | Open design | 16'4" x 13'1" x 3'11" |
Planning a loft? Keep these in mind:
1. Trailer height: Affects your interior space (usually 26-38 inches)
2. Roof shape: Impacts usable loft space (A-frame vs. flat roof)
3. Legal stuff: Tiny Houses on Wheels (THOW) can't be taller than 13'6"
Planning Your Loft
Planning a loft for your tiny house? Let's break it down:
Measuring Headroom
Headroom is key. Most tiny house lofts have 36-48 inches of ceiling height. To max out your space:
- Measure from floor to roof peak
- Factor in mattress thickness for sleeping areas
- Think about a pop-up roof for extra height where you need it
Stairs or Ladders?
Stairs and ladders each have pros and cons:
| Feature | Stairs | Ladders |
|---|---|---|
| Space | More floor space | Minimal footprint |
| Use | Easier | Can be tricky |
| Safety | Better for pets/kids | Higher fall risk |
| Storage | Built-in options | Limited |
Stairs? Look into Tansu steps for built-in storage. Ladder? Sliding or retractable models save space.
Adding Windows
Windows can transform your loft:
- Skylights or dormers for light and air
- Side windows for views and cross-breezes
- Operable windows for better airflow
Air Flow and Temperature
Lofts can get stuffy. Plan for good air circulation:
- Small fans to move air
- Reflective roof insulation to beat the heat
- Maybe a mini-split AC for temperature control
Remember: in a tiny house, every inch counts. Plan smart, and your loft can be a cozy retreat.
Making the Most of Loft Space
In tiny houses, every inch counts. Here's how to squeeze the most out of your loft:
Storage Ideas
Built-in shelves and hidden storage keep lofts tidy. Try these:
- Under-floor compartments for rarely used items
- Stair drawers for shoes and clothes
- Pegboards in kitchens for utensils
"Using a lift bed or a bed frame with built-in storage will instantly give you more storage space in your tiny house." - @paradisetinyhomes / Instagram
Multi-Use Furniture
Furniture that does double duty is key in small spaces:
| Furniture | Uses |
|---|---|
| Murphy Sofa Bed | Seating + Sleeping + Storage |
| Lift Bed | Sleeping + Storage |
| Folding Desk | Working + Extra Floor Space |
The Nuovoliola 10 Murphy Bed from Resource Furniture hides a queen-sized bed in a three-seat sofa. Perfect for tiny lofts.
Other Uses for Lofts
Lofts aren't just for sleeping. Think:
- Home office: Small desk and chair for a workspace
- Reading nook: Comfy chair and good lighting
- Yoga space: Roll out a mat for morning stretches
"This tiny home owner was able to add a desk for storing office supplies and working remotely." - @summittinyhomes / Instagram
Setting Up a Loft Bedroom
Here's how to create a cozy, functional loft bedroom in your tiny house:
Picking a Mattress
Your mattress choice can make or break your loft comfort. Keep these in mind:
- Measure your loft first. A king-size might be too big, but a queen could feel tight for two.
- Go for mattresses under 10 inches tall. You don't want to bump your head!
- Foam mattresses are popular. They're lighter and work well on solid foundations.
| Type | Good | Not So Good |
|---|---|---|
| Foam | Light, suits solid bases | Can get hot |
| Spring | Classic feel | Heavy, bulky |
| Hybrid | Comfy and supportive | Pricey |
Want a perfect fit? Check out Tochta mattresses. They make custom sizes to solve tiny house loft issues.
Bedding Tips
Loft bedding can be tricky. Try these:
- Use light microfiber bedding. It's easier to handle and helps with temperature.
- QuickZip sheets are great for tight spaces.
"QuickZip sheets changed everything! They make changing fitted sheets so easy." - Ryan Mitchell, Tiny House Expert
Creating Privacy
Even open lofts can feel private:
- Hang curtains from the ceiling to block out distractions.
- Use foldable dividers or old shutters for a DIY fix.
- Move furniture around to create natural divisions.
Want a semi-private feel? Mix curtains and shutters. You'll get openness when you want it and privacy when you need it.
Safety and Comfort in Lofts
Want to make your tiny house loft safe and cozy? Here's how:
Safety Rails
Safety rails are a must. They stop falls and help you relax, especially if you have kids or pets.
- Go for rails at least 36 inches high
- Keep gaps between balusters under 4 inches
- Use strong wood or metal that can take 200 pounds of force
"Safety rails aren't just about codes. They're about peace of mind", says Sarah Murphy from Tumbleweed Tiny House Company.
Loft Lighting
Good lighting makes your loft safe and comfy. Here are some options:
| Type | Good | Not So Good |
|---|---|---|
| LED strips | Slim, save energy | Can be too bright for sleep |
| Wall sconces | Point light where you need it | Need wiring, use wall space |
| Skylights | Natural light, feels open | Depend on weather, can heat up |
Mix it up! Use different types and make them dimmable.
Easy Access
Getting in and out safely is key. Stairs beat ladders for everyday use.
For better loft access:
- Put handrails on both sides of stairs
- Use non-slip steps
- Try a ship's ladder to save space
- If mobility is an issue, think about a small lift
sbb-itb-1be9014
Different Loft Designs
Tiny house lofts come in all shapes and sizes. Let's check out some cool layouts:
Multi-Level Lofts
These lofts are all about going up, not out. They usually have:
- A main sleeping area
- Extra space for storage or living
- Smart ways to move between levels
Take the Tiny Idahomes 26' RV. It's got a shed roof with multiple loft levels. More space without making the house bigger? Yes, please!
Lofts with Outdoor Access
Some lofts let you step right outside. Think:
- Tiny balconies
- Rooftop hangouts
- Windows that open wide
That Tiny Idahomes model? It's got French doors that could lead to a mini outdoor spot. Talk about making a small space feel bigger!
Lofts That Aren't Just for Sleeping
Sure, lofts make great bedrooms. But they can be so much more:
| Loft Use | Why It's Cool |
|---|---|
| Home office | Work away from the living room chaos |
| Storage | Keep your stuff out of sight |
| Reading nook | Quiet spot to curl up with a book |
| Yoga space | Zen out without rearranging furniture |
The Tiny Idahomes RV shows how versatile lofts can be. With surround sound speakers, it could easily become your personal movie theater or music den.
When planning your loft, think about how you'll use it every day. The right design can make tiny living feel not so tiny after all.
Making Your Loft Your Own
Adding Your Style
Your tiny house loft isn't just for sleeping. It's your chance to show off who you are. Here's how:
- Hang cool art on the walls
- Paint with calm colors
- Mix up your lighting
New Frontier Tiny Homes nails this. In one of their lofts, they've got eye-catching art and hanging plants on the walls. It shows you can have style without cluttering the floor.
Lofts for Different Needs
Solo or with family, your loft can work for you:
| Family Lofts | Single Dweller Lofts |
|---|---|
| Bunk beds | Hammock bed |
| Toy storage | Work nook |
| Safety rails | Reading spot |
For families, check out the Montana house by Envi Interior Design Studio. It's got a double loft bed with a built-in desk. Perfect for kids or adults.
If you're flying solo, the Paris rooftop apartment by Leymarie Gourdon Architectes is cool. It's got a loft bed you reach by a black metal staircase. It uses high ceilings well and shows off the old wood beams.
Pro Tip: No matter who you are, get furniture that does double duty. Like a bookshelf that's also a ladder, or a bed that turns into a couch.
Legal and Practical Issues
Building a tiny house loft isn't just about design. You need to think about legal and practical stuff too. Here's what you should know:
Building Rules
Tiny house lofts must follow local building codes. These rules change depending on where you are, but often include:
| Aspect | Common Requirements |
|---|---|
| Ceiling height | At least 6'8" for living spaces |
| Emergency exit | One window minimum |
| Stairs | 36" wide, 7.75" max rise |
| Railings | Needed for lofts over 30" high |
As of 2023, only a few states have specific tiny house codes. Maine, for example, uses appendix Q of the International Residential Code for tiny houses under 400 square feet.
Weight in Mobile Homes
For tiny houses on wheels, weight is a big deal. Tumbleweed Tiny House Company says:
- Keep loft weight under 25% of total house weight
- Use light materials like bamboo flooring
- Put heavy stuff on the ground floor
A badly balanced tiny house? Dangerous to tow and might break road rules.
Insurance and Safety
Getting insurance for a tiny house with a loft can be tough. In 2022, only 30% of big insurers offered tiny home policies. Here's what you need to know:
- Loft bedrooms might cost more to insure (fall risk)
- You'll probably need smoke detectors in lofts
- Some insurers want pro certification for loft construction
Safe railings and good lighting can cut insurance costs and keep you safer.
Loft or Ground Floor?
Picking between a loft and ground floor in your tiny house? It's a big deal. Let's break it down:
| Feature | Loft | Ground Floor |
|---|---|---|
| Space | Uses vertical space | Needs longer home |
| Access | Climbing required | Easy, no stairs |
| Headroom | Limited (36"-42") | Full height (6'8"+) |
| Storage | Extra storage area | Fewer storage options |
| Use | Bedroom, office, playroom | More flexible |
| Safety | Needs rails, secure ladders | Safer overall |
| Guests | Can be tricky | More accommodating |
Loft Living
Lofts add 40-100 square feet up top. But they're not perfect:
- Most are under 4 feet tall. Get ready to crawl.
- Ladders or steep stairs? Not fun at 2 AM.
- They can get HOT. Heat rises, remember?
Ground Floor Life
No climbing here:
- Walk around freely. Great if you're not into gymnastics.
- Stand up straight. Everywhere.
- Change things up easily. Furniture Tetris, anyone?
What's Right for You?
Think about your life:
- Young and nimble? A loft might work.
- Family or planning to stay put? Ground floor could be better.
Pro Tip: Test drive layouts before you commit. Many builders offer virtual tours or model homes. Try before you buy!
Tips from Experts
Tiny house loft experts have some advice to help you avoid mistakes and make the most of your space.
Common Loft Mistakes
1. Inadequate Planning
Jewel Pearson of Tiny House Trailblazers spent 18 months researching before building. This prep work helped her avoid costly changes during construction.
2. Overlooking Comfort
"Skip the loft — seriously. They make the space feel smaller." - Kim Lewis, Interior Designer
Kim Lewis suggests using lofts for storage instead of sleeping. This keeps the main living area more open.
3. DIY Overconfidence
Zeena Fontanilla's initial solar panel setup was inadequate, costing her an extra $10,000 to upgrade. She now says:
"Always hire experts for specialized jobs — especially ones that are expensive to repair." - Zeena Fontanilla, Maui Tiny Home
Clever Loft Ideas
- Multi-Purpose Furniture: Use items that do double duty, like a bookshelf-ladder combo.
- Built-In Storage: Integrate storage within your loft's floor or walls.
- Skylight: Add a skylight for natural light and a more open feel.
- Hammock-Style Bed: Try a hammock-style loft bed for a unique sleeping option.
- Easy-Change Bedding: Ryan Mitchell from The Tiny Life recommends QuickZip sheets for easy bed-making in tight spaces.
- Dormer Windows: If you're still planning, consider adding dormers for more usable space and light.
Wrap-Up
Tiny house lofts are space-saving champs. Here's what you need to know:
Lofts add usable space without making your tiny home bigger. They're flexible - use them as bedrooms, offices, or storage. Plus, they're wallet-friendly. Tiny homes with lofts usually cost $25,000 to $100,000, way less than regular houses.
Want to make your loft awesome? Try these:
- Get furniture that does double duty
- Add windows for light
- Build in smart storage
- Lower the ceiling for a snug feel
Your loft, your rules. Make it work for YOU, whether that's a cozy bed, a quiet office, or extra storage.


