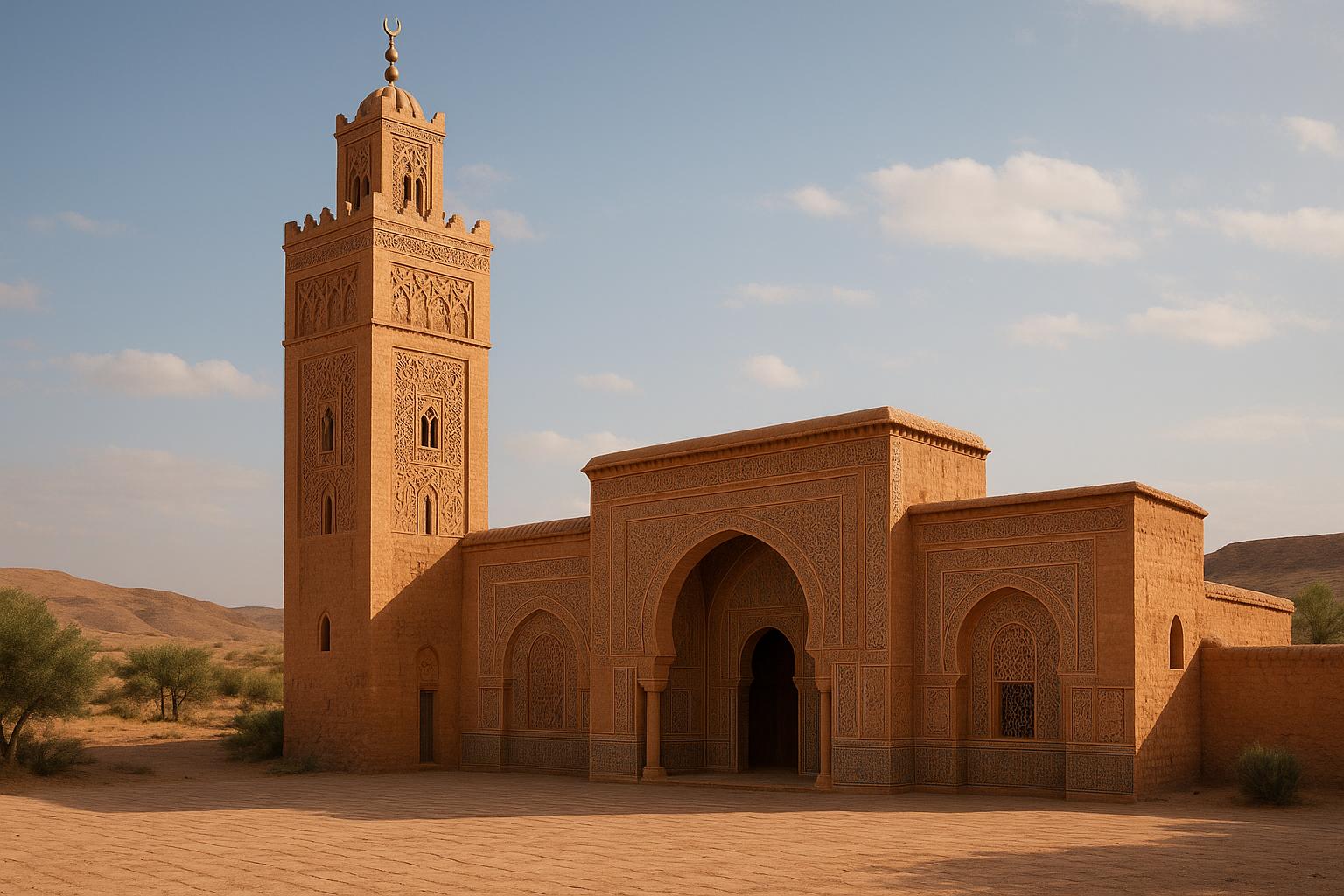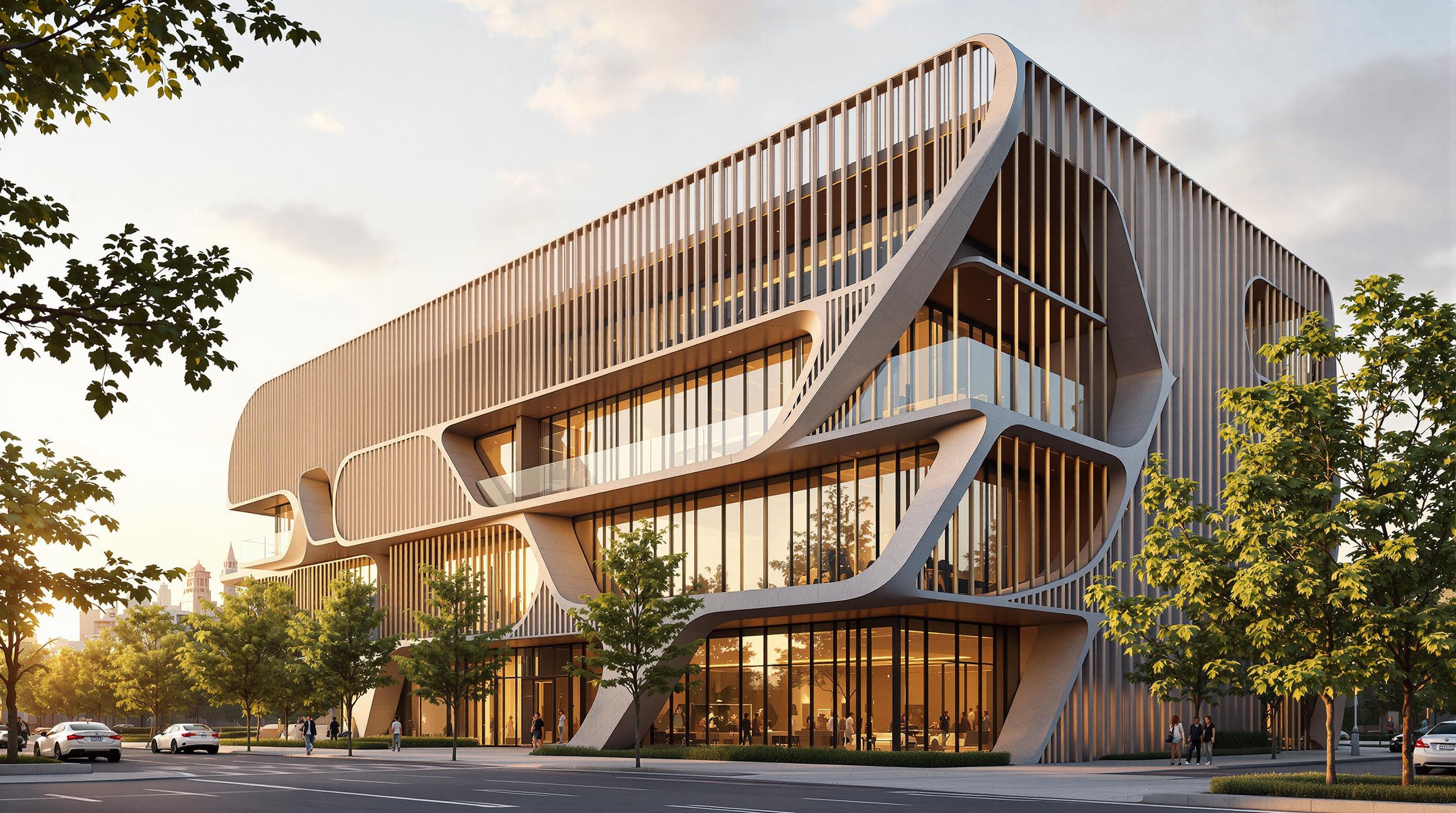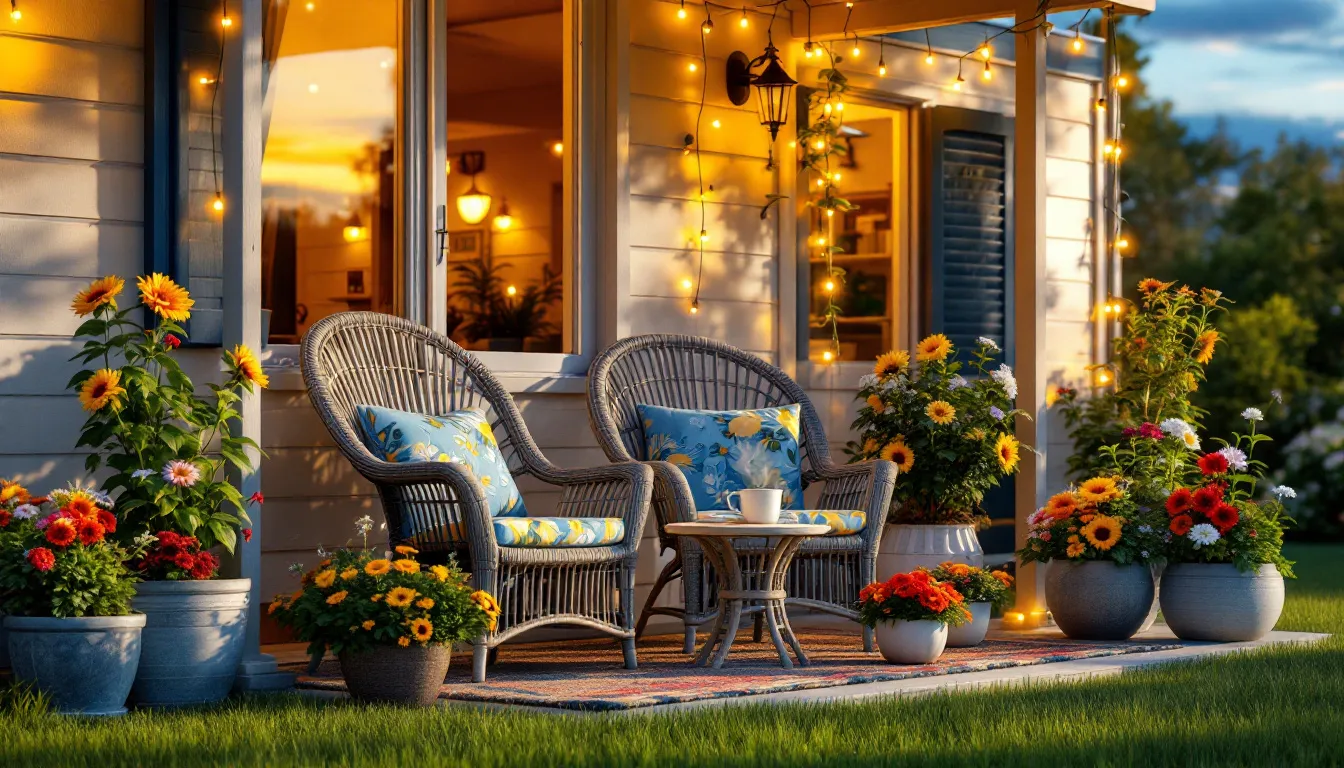Two-story tiny houses pack big living into small spaces. Here's what you need to know:
- Typically 400-1000 square feet
- Main living area downstairs, sleeping space upstairs
- Clever storage and multi-use furniture maximize space
- More privacy and separation of living areas vs single-story
- Often cheaper to build than traditional homes
Quick comparison of tiny house types:
| Feature | Single-story | Two-story |
|---|---|---|
| Footprint | 200-400 sq ft | 200-500 sq ft |
| Total area | 200-400 sq ft | 400-1000 sq ft |
| Privacy | Limited | Better room separation |
| Ceiling height | 8-10 ft | Up to 20 ft total |
| Cost to build | $30,000-$60,000 | $30,000-$60,000 |
Key benefits of two-story tiny houses:
- More living space in a small footprint
- Separate sleeping area upstairs
- Higher ceilings create open feel
- More window options for natural light
- Often cheaper than traditional homes
Two-story tiny houses offer a minimalist yet comfortable lifestyle for those wanting to downsize without sacrificing livability. With smart design, they can feel surprisingly spacious despite their small square footage.
Related video from YouTube
Two-story tiny house designs
Two-story tiny houses pack a punch. They squeeze a lot of living space into a small footprint. Let's see how these vertical designs make the most of every inch.
Size and space
Two-story tiny homes are typically 400 to 1000 square feet. Here's how they stack up against single-story designs:
| Feature | Single-story | Two-story |
|---|---|---|
| Footprint | 200-400 sq ft | 200-500 sq ft |
| Total area | 200-400 sq ft | 400-1000 sq ft |
| Ceiling height | 8-10 ft | 16-20 ft (total) |
Why go vertical?
Two-story tiny houses have some big perks:
- More space, smaller footprint
- Better room separation
- Higher ceilings in some spots
- More window options
- Often cheaper to build
Popular layouts
1. Loft bedroom
Main floor has your kitchen, bathroom, and living area. Upstairs? Just a cozy sleeping loft.
2. Full second floor
Kitchen and living area downstairs. Bedroom and bathroom upstairs.
3. Split-level
Kitchen and bathroom on the bottom, living area in the middle, bedroom on top.
Take Plan 124-1247 from Houseplans.com. It's a 672 sq ft, two-story design with one bedroom and 1.5 baths. At $900, it shows how a two-story layout can fit a full home into a tiny footprint.
When planning your two-story tiny house, think vertical. Space-saving stairs and multi-use furniture can help you make the most of your compact home.
Planning your two-story tiny house
Let's break down the key steps for planning your two-story tiny house:
Lifestyle needs
Start with your must-haves:
- How many people will live there?
- Need a home office?
- What about hobbies and storage?
- Want space for guests?
Make a list. It'll guide your design choices.
DIY vs. professional build
Build it yourself or hire pros? Here's a quick look:
| DIY | Professional Build |
|---|---|
| Cheaper (save 30-50%) | More expensive |
| Takes longer (800+ hours) | Faster (8-10 weeks) |
| Need skills and tools | Expertise included |
| You're in control | Less hands-on |
| Might make mistakes | Pro quality |
DIY? Budget about $30,000 for materials. Hiring help? Add $12,000 for labor.
Budget planning
Break it down:
- Land (buy or rent?)
- Materials (around $30,000)
- Labor (if not DIY)
- Permits and inspections
- Utilities hookup
- Furnishings and appliances
Add 10-20% extra for surprises.
Legal and zoning issues
Check local laws first:
- Are tiny houses allowed?
- What's the minimum size?
- Foundation or wheels?
- What permits do you need?
"Check with local officials to make sure your home follows building codes and zoning laws."
Some places love tiny homes. Fresno, California? They're cool with tiny houses on wheels as secondary units.
Key design features
Two-story tiny houses need smart design. Here's how to make the most of your compact home:
Space-saving stairs
Stairs can eat up space. But with clever design, they can do double duty:
- Drawer stairs: Each step is a pull-out drawer.
- Floating steps: Wall-attached steps free up floor space.
- Spiral stairs: Take up less room than traditional ones.
Don't forget handrails and non-slip treads for safety.
Loft designs
Lofts add extra space without increasing your home's footprint:
- Sleeping loft: Usually above the main living area.
- Office loft: A quiet workspace up high.
- Storage loft: For items you don't use daily.
Want to make lofts feel bigger? Try skylights or dormer windows.
Using vertical space
In tiny homes, think up, not out:
- Wall-mounted desks: Fold down when needed.
- Ceiling racks: Hang pots, pans, or even bikes.
- High shelving: Use space near the ceiling for books or decor.
Multi-use furniture
Every piece should pull its weight:
- Couch-to-bed: Seating by day, bed by night.
- Expandable tables: Small for daily use, grow for guests.
- Ottoman storage: Hide blankets or games inside.
Building materials and methods
Building a two-story tiny house? You've got options. Let's break it down:
Traditional vs. prefab building
Two main ways to build:
- Stick-built: Build from scratch on-site. More custom, but takes longer and wastes more.
- Prefab: Parts made off-site, assembled on location. Faster and less wasteful, but less custom.
Fun fact: Only 2% of new single-family homes were prefab in 2016. But that's changing fast.
Eco-friendly materials
Want to go green? Try these:
- Reclaimed wood
- Bamboo
- Cork
- Recycled steel
"Tiny houses use about 400 square feet of material. Traditional homes? Over 4,000 square feet." - Ryan Mitchell, The Tiny Life
Weight matters for mobile homes
Planning to move your tiny house? Keep it light:
- Steel framing (lighter than wood)
- Composite materials
- Aluminum siding
Pro tip: Get a trailer that can handle your house's weight.
Material costs
| Material | Cost Range |
|---|---|
| Trailer | $200 - $6,000 |
| Lumber | $0 - $3,000 |
| Siding | $0 - $1,600 |
| Windows/Doors | $50 - $500 each |
| Steel Frame | $4,000 - $6,000 |
Prices vary, so shop around.
Bottom line: Balance cost, weight, and sustainability. Pick materials that fit your goals, whether it's mobility, eco-friendliness, or staying on budget.
sbb-itb-1be9014
Essential home systems
Let's talk about the key systems you need in your two-story tiny house:
Plumbing and water
Smart plumbing design is a must. Here's what you need to know:
- You'll need a water source: either a 40-gallon tank (fits under kitchen cabinets) or a hookup
- PEX tubing is popular for pipes - it's flexible and easy to install
- For wastewater, consider RV-style hookups, composting toilets, or greywater systems
A basic setup costs $1,500 to $4,000.
"Every tiny house plumbing system includes several key parts: a water source, pipes for carrying water to fixtures, and a drainage system for waste." - Tiny House Build
Pro tip: Look into tankless water heaters. They're compact and heat water on demand.
Electrical and energy use
Power needs in a tiny house:
- Most need 30 amps
- Options: solar, grid power, or both
| Power Source | Pros | Cons |
|---|---|---|
| Solar | Off-grid, eco-friendly | Pricier upfront |
| Grid | Reliable, familiar | Needs hookup |
| Hybrid | Best of both | More complex |
A 200-watt solar system runs basics like lights and a fridge. Need more? Go bigger.
Heating, cooling, and air flow
Comfort is key in small spaces:
1. Mini-split systems: Efficient heating and cooling in one compact unit
2. Wood stoves: Great for heat and as a backup (but ventilate properly)
3. Portable AC: Works for smaller areas
Don't skimp on ventilation - it keeps your tiny house fresh and dry.
"Mini splits are very efficient, and take up little to no floor space in your tiny house. They are equipped with heating and cooling, so there is no need for separate systems." - Tiny House Blog
Interior design tips
Colors and space illusions
Paint colors can transform tiny homes. Light shades open up rooms:
- White reflects light, creating an airy feel
- Soft blues and greens brighten spaces
- Warm neutrals add depth without shrinking rooms
Want drama? Try an accent wall in a darker shade. It can add depth, making the room seem bigger.
| Color | Effect |
|---|---|
| White | Reflects light, airy feel |
| Light blue | Brightens, calms |
| Warm neutrals | Add depth |
| Dark accent wall | Creates depth illusion |
Storage for two floors
Smart storage is a must in two-story tiny homes:
- Turn stairs into drawers
- Use under-stair space for clothes, gear, or pantry
- Install floating shelves
- Try a lift bed or bed frame with built-in storage
Pro tip: Look for multi-use furniture like pull-out benches or fold-down desks.
Lighting for multiple levels
Good lighting makes tiny spaces feel bigger:
- Use wall-mounted fixtures to save floor space
- Try chandeliers or Edison bulbs for style
- Install skylights for natural light
Mix ambient, task, and accent lighting for the best effect.
In tiny homes, every inch counts. Be smart with color, storage, and light to make your space feel bigger and work harder.
Exterior considerations
The exterior of your two-story tiny house? It's a big deal. Let's break it down:
Roof styles
Your roof isn't just a hat for your house. It's a critical choice. Here's the lowdown:
| Roof Type | Good Stuff | Not-So-Good Stuff |
|---|---|---|
| Metal | Light, tough, fire-resistant | Rain can be noisy |
| Shingle | Cheap, colorful | Heavy, shorter life |
| Tile | Lasts forever, great for heat | Too heavy for mobile homes |
Going mobile? Metal's your best bet. It's light and can take a beating from wind, snow, and rain.
Siding choices
Siding is your home's skin. It needs to look good and work hard. Your options:
- Wood: Pretty, but needy
- Metal: Tough as nails
- Vinyl: Cheap and easy
Your pick? It's all about your wallet, style, and elbow grease. Wood looks great, but it's high-maintenance.
Outdoor living areas
Tiny home doesn't mean tiny living. Check these out:
- Covered porches: More space, more curb appeal
- Rooftop decks: Up is the new out
- Fold-down patios: Now you see it, now you don't
Picture this: A tiny house with a covered porch AND a rooftop deck. Double the outdoor space, same tiny footprint. Clever, right?
Real-life examples
Let's dive into some actual two-story tiny houses and hear from their owners.
Successful two-story tiny homes
The Vagabundo Flex is shaking things up in the tiny house world. This 300 sq ft wonder has a roof that lifts up automatically. It goes from a small box to a roomy two-story home.
What's cool about it:
- Steel platform with timber frame
- Wood fiber insulation (eco-friendly)
- Double-glazed windows (energy-efficient)
- Open living area and kitchen downstairs
- Bedroom and work space upstairs
You can get the Vagabundo Flex in Germany and Europe for €179,987 (about $195,500).
There's also the S.E.Q. Two-Story Luxury Tiny House. It's tough, built with heavy-duty steel. You can buy it on Amazon, and it comes with:
- Kitchen with cabinets
- Bathroom with shower
- Living room for a couch and dining set
- Upper deck for outdoor furniture
- Spiral staircase
What owners and builders say
Linda Samuels stayed in a 350 sq ft tiny house in the Catskills. She said:
"I found out our house is 'just right' for us. I want to focus on being and doing, not getting and managing stuff."
After her stay, she started decluttering at home.
Another tiny house owner talked about their relationship:
"Living in a tiny house has been great for us. We've become better at talking to each other."
This couple lives in a 192 sq ft home in Upstate New York. They've found clever storage ideas:
- Drawers in the stairs
- Storage under couch cushions
- Headboard that's also a dresser
Tips and tricks
1. Use the outdoors
Make nature part of your home. Think about:
- Covered porches
- Rooftop decks
- Fold-down patios
2. Get smart with storage
In a tiny house, every inch matters. Try:
- Furniture that does double duty
- Built-in storage in weird places
- Shelves that go up, not out
3. Pick materials carefully
| Material | Good stuff | Not so good |
|---|---|---|
| Metal roof | Light, tough, fire-safe | Noisy when it rains |
| Wood siding | Looks nice | Needs lots of care |
| Vinyl siding | Cheap, easy to care for | Not great for the planet |
4. Think about your life
What do you need every day? Maybe:
- A spot to work?
- Space for hobbies?
- Room for guests?
Plan your tiny house around these needs.
5. Don't forget the basics
Make sure your tiny house has:
- Good plumbing
- Enough electricity
- Heating and cooling that works
These real examples and tips show that two-story tiny houses can be comfy, stylish, and practical, even in a small space.
Conclusion
Two-story tiny houses pack a punch for minimalists who want comfort without the clutter. Here's the scoop:
- They're space-smart, using height to separate living and sleeping areas
- They won't break the bank, typically costing $30,000 to $60,000
- They're gentle on the planet with a smaller energy footprint
- They offer more design options and privacy than single-story models
The future? It's looking up for these vertical villages:
- More folks (especially millennials) are jumping on the tiny bandwagon
- Smart home tech is becoming the norm
- Tiny house communities are popping up, creating new social hubs
| Feature | Now | Next |
|---|---|---|
| Size | 60-500 sq ft | Likely staying put |
| Price | $30,000-$60,000 | Might climb with tech add-ons |
| Materials | Earth-friendly options | Even greener choices coming |
| Design | Going up | More multi-use spaces |
Alex Veidel, a tiny house dweller, nails it:
"People have really high expectations of you as a tiny-house owner, especially if they want to live in one themselves."
This shows how tiny living is catching on, and people want the real deal from those living it.
Two-story tiny houses aren't for everyone. But for those looking to live big in a small space, they're a smart answer to today's housing puzzle.


